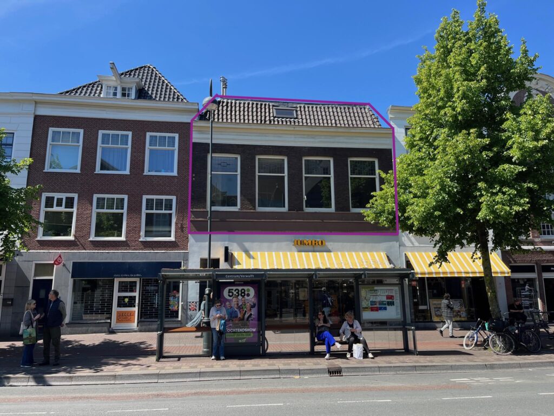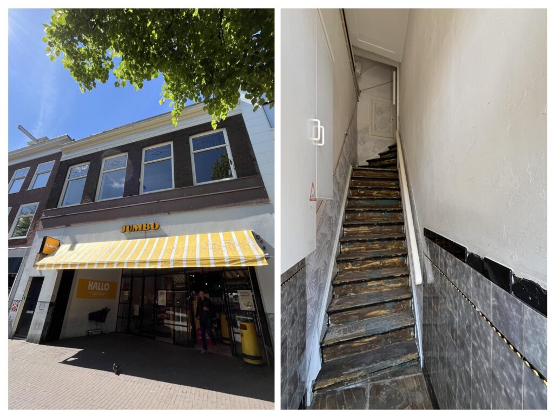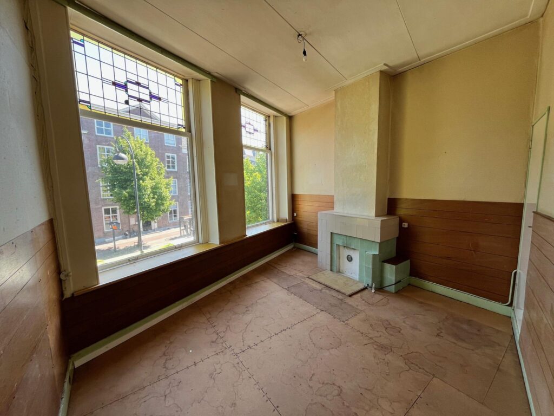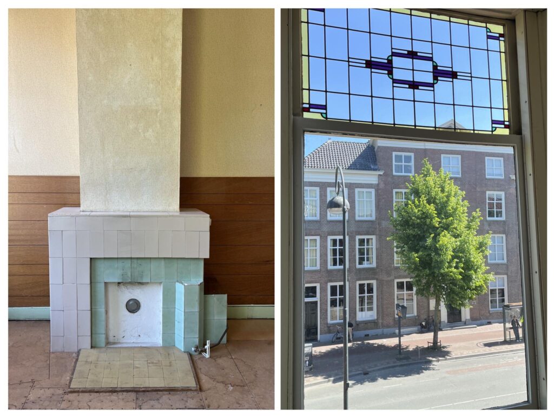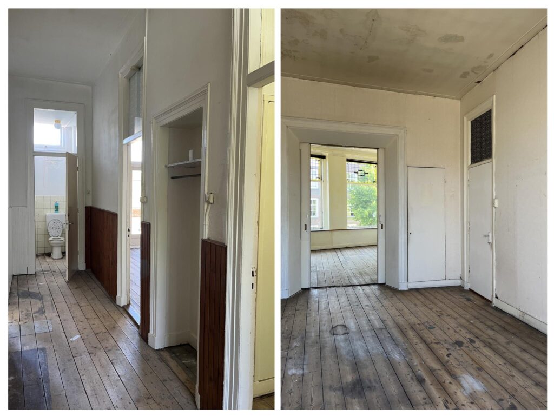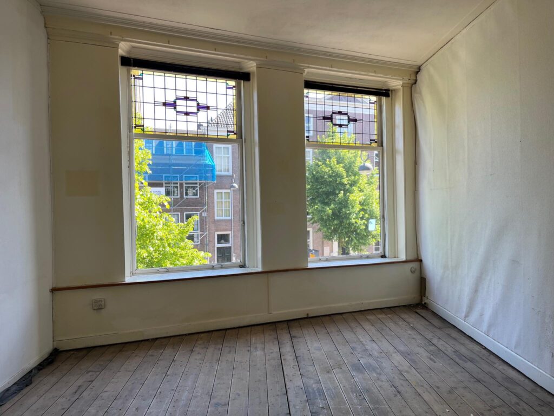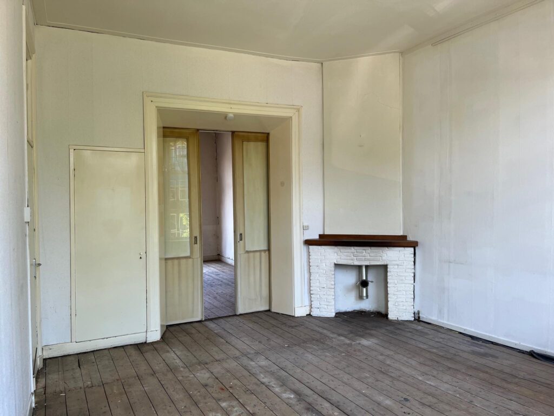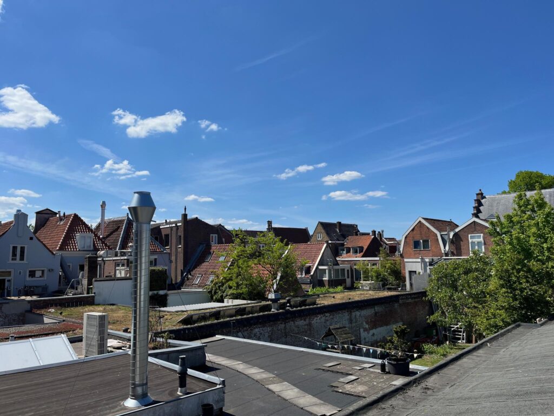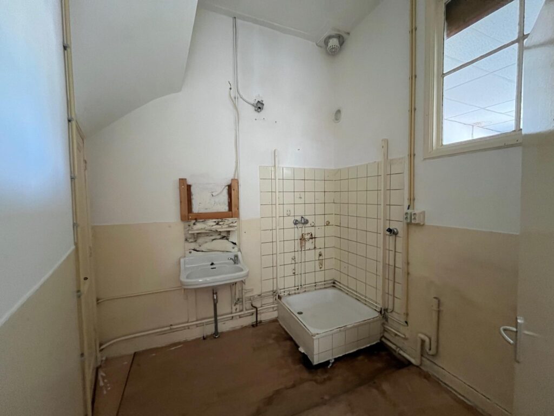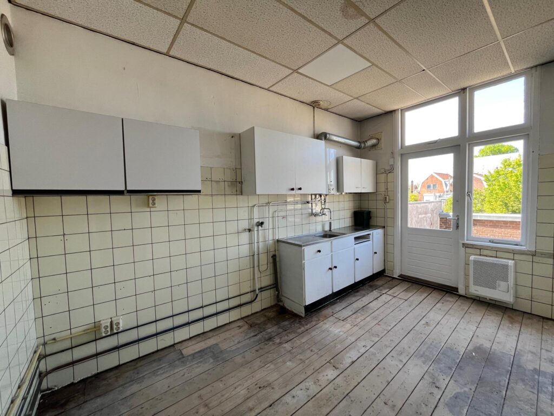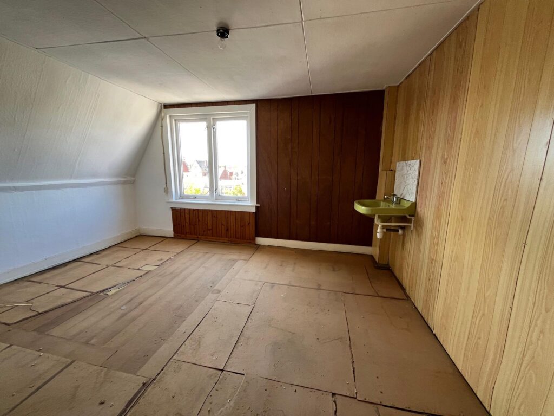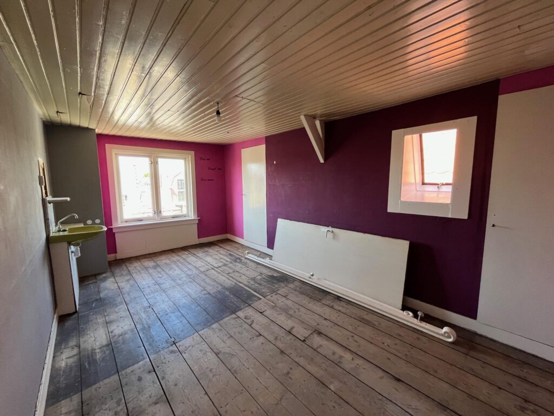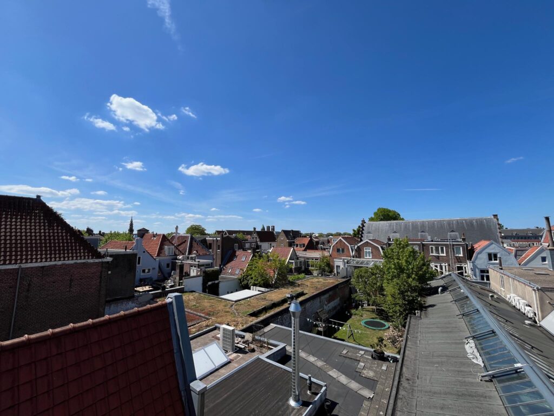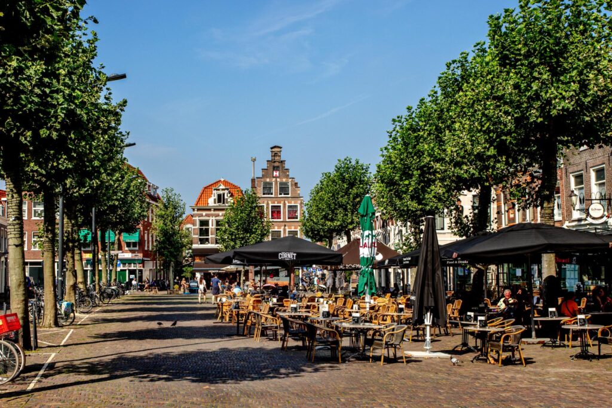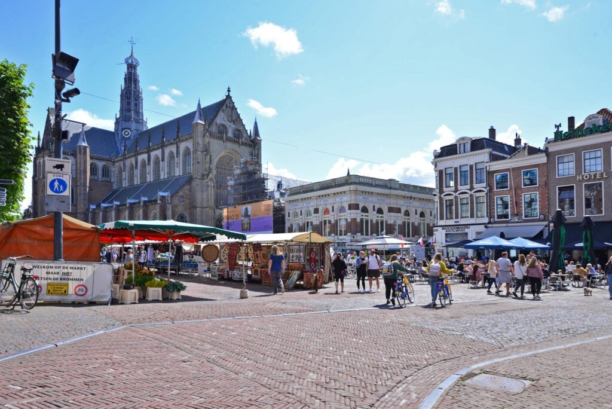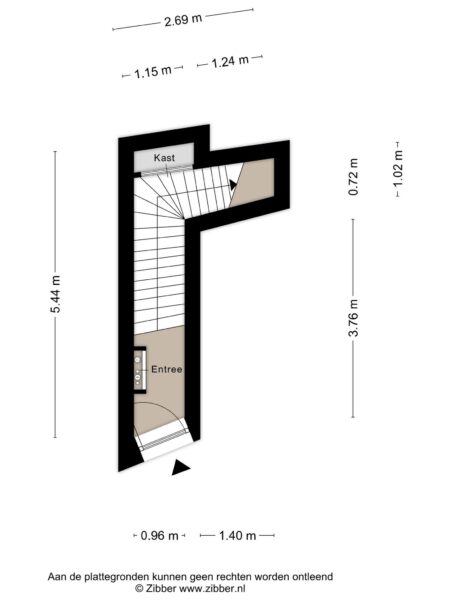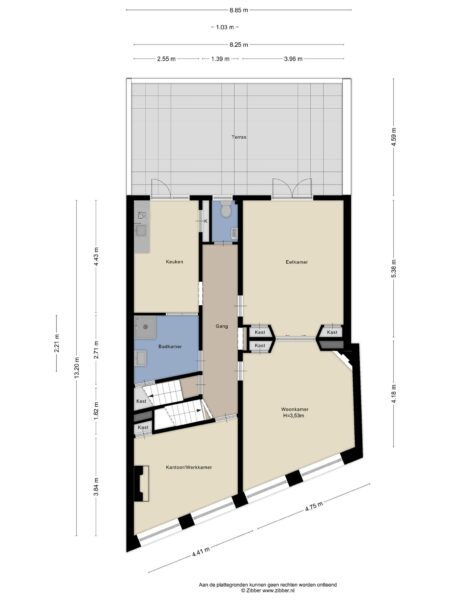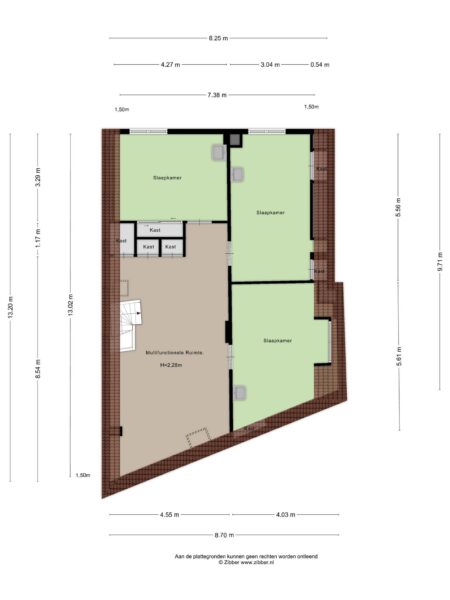Gedempte Oude Gracht 66, Haarlem
VerkochtBeschrijving
PUUR* wonen aan de Gedempte Oude Gracht 66, Haarlem. Unieke kans in hartje centrum.
Wonen in het bruisende hart van Haarlem én de vrijheid om een woning volledig naar eigen smaak en stijl in te richten? Dat kan aan de Gedempte Oude Gracht 66. Deze riante bovenwoning van ca. 185 m², verdeeld over twee verdiepingen, bevindt zich in originele en casco staat en biedt een unieke kans om een eigentijdse en duurzame stadswoning te realiseren.
Wat maakt deze woning zo bijzonder?
– Volop ruimte en potentie: Met een royale breedtemaat van ruim 8 meter, grote raampartijen en een woonlaag met een plafondhoogte van ca. 3,50 meter, ademt deze woning ruimte, licht en mogelijkheden. Hier kun je jouw ideale stadswoning creëren, precies zoals jij dat wilt.
– Fantastisch dakterras: Aan de achterzijde ligt een royaal dakterras van bijna 40 m² op het westen, met vrij uitzicht. Een zeldzame plek in het centrum waar je heerlijk privé kunt genieten van zon en rust.
– Karakter en ligging: De hoge plafonds, grote ramen en originele staat bieden een prachtige basis voor een woning met karakter en een moderne twist. En de locatie? Die is simpelweg top: stap de deur uit en je staat direct midden in de binnenstad, met winkels, horeca, cultuur en het station op loopafstand.
Ben jij op zoek naar een woning met ruimte, karakter en eindeloze mogelijkheden? Dan is dit jouw kans om PUUR te wonen* in het centrum van Haarlem, precies zoals jij het wilt.
Goed om te weten
* Zeer riant en sfeervol bovenhuis in het bruisende centrum
* Woonoppervlakte ca. 185m2
* Volledig te renoveren en unieke kans om een eigentijdse en duurzame woning te realiseren
* Indelingsplan voor de woning aanwezig
* Buitenzijde is in nette staat
* Riante breedtemaat van ca. 8 meter
* Hoge plafonds (ca. 3,50 m) op de eerste verdieping
* Enorm veel licht door grote raampartijen
* Heerlijk ruime leefruimte
* Ruimte voor 5 (slaap-)kamers en 2 badkamers
* Groot dakterras van bijna 40 m² op het westen
* Gelegen in het hart van Haarlem met alle voorzieningen dichtbij
* Op fietsafstand van bos, duin en strand. Ook de uitvalswegen naar o.a. Amsterdam zijn goed bereikbaar.
* Vereniging van eigenaars ingeschreven bij KvK en gezamenlijke opstalverzekering
* Parkeervergunning centrum Haarlem zonder wachttijd beschikbaar
* Mogelijkheid voor abonnement voor een parkeergarage (zie info op website gemeente Haarlem)
* Aanvaarding op korte termijn
Indeling
Begane grond: entree/hal, trapopgang.
1e Verdieping: de trap komt boven in de centrale gang. Vanuit deze gang zijn alle ruimtes op deze verdieping bereikbaar. overloop/gang met toiletruimte. Ruime werkkamer aan de voorzijde, riante woonkamer en suite met schuifdeuren en vaste kasten. Aan de achterzijde geven openslaande deuren toegang tot het dakterras. Verder aan de andere zijde van de gang de voormalige badkamer en de dichte keuken met deur naar het terras. Achterin de gang ligt nog een separate toiletruimte.
2e Verdieping: zeer ruime overloop met dakramen. Slaapkamer aan de voorzijde met dakkapel en vaste kasten, 2 slaapkamers aan de achterzijde met vaste kasten. Op deze verdieping zijn eenvoudig 4 slaapkamers en 2 badkamers te realiseren.
PUUR* living at Gedempte Oude Gracht 66, Haarlem. Unique opportunity in the heart of the city centre.
Living in the vibrant heart of Haarlem and the freedom to furnish a home completely to your own taste and style? That is possible at Gedempte Oude Gracht 66. This spacious upper house of approx. 185 m², divided over two floors, is in original and shell condition and offers a unique opportunity to realise a contemporary and sustainable city home.
What makes this house so special?
– Plenty of space and potential: With a generous width of over 8 metres, large windows and a living floor with a ceiling height of approx. 3.50 metres, this house exudes space, light and possibilities. Here you can create your ideal city home, exactly as you want it.
– Fantastic roof terrace: At the rear is a spacious roof terrace of almost 40 m² facing west, with unobstructed views. A rare place in the city centre where you can enjoy the sun and peace in complete privacy.
– Character and location: The high ceilings, large windows and original condition provide a wonderful basis for a home with character and a modern twist. And the location? It is simply great: step out the door and you are immediately in the middle of the city centre, with shops, restaurants, culture and the station within walking distance.
Are you looking for a home with space, character and endless possibilities? Then this is your chance to live PUUR* in the centre of Haarlem, exactly the way you want it.
Good to know
* Very spacious and atmospheric upper house in the bustling center
* Living area approx. 185m2
* Completely to be renovated and unique opportunity to realize a contemporary and sustainable home
* Layout plan for the house available
* Exterior is in neat condition
* Generous width of approx. 8 meters
* High ceilings (approx. 3.50 m) on the first floor
* Enormous amount of light through large windows
* Wonderfully spacious living space
* Space for 5 (bed)rooms and 2 bathrooms
* Large roof terrace of almost 40 m² facing west
* Located in the heart of Haarlem with all amenities nearby
* Within cycling distance of forest, dunes and beach. The highways to Amsterdam, among others, are also easily accessible.
* Owners’ association registered with the Chamber of Commerce and joint building insurance
* Parking permit available in the centre of Haarlem without waiting time
* Possibility of a subscription for a parking garage (see information on the website of the municipality of Haarlem)
* Acceptance in the short term
Layout
Ground floor: entrance/hall, staircase.
1st floor: the staircase is located at the top of the central hallway. All rooms on this floor are accessible from this hallway. Landing/corridor with toilet. Spacious study at the front, spacious living room en suite with sliding doors and fitted wardrobes. At the rear, French doors provide access to the roof terrace. Furthermore, on the other side of the hallway is the former bathroom and the closed kitchen with a door to the terrace. At the back of the hallway is a separate toilet.
2nd floor: very spacious landing with skylights. Bedroom at the front with dormer window and fitted wardrobes, 2 bedrooms at the rear with fitted wardrobes. On this floor, 4 bedrooms and 2 bathrooms can easily be realised.
Algemeen
- Plaats
- Haarlem
- Status
- Verkocht
- Buurt
- Vijfhoek
- Aantal kamers
- 7
- Aantal slaapkamers
- 4
- Aantal badkamers
- 1
- Woonoppervlakte
- 189 m2
- Ligging
- In centrum, Vrij uitzicht
- Bouwjaar
- 1880
- Onderhoud buiten
- Goed
- Onderhoud binnen
- Slecht tot matig
- Voorzieningen
- Dakraam, Glasvezel kabel
- Soort dak
- Samengesteld dak
- Parkeer faciliteiten
- Betaald parkeren, Parkeervergunningen
- Woning type
- Appartement
