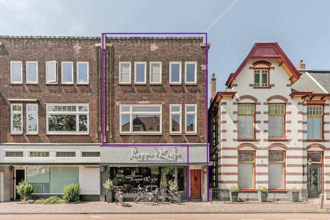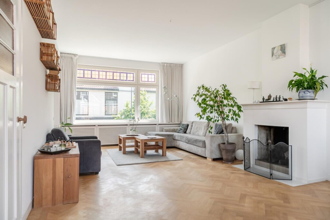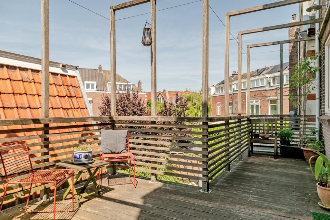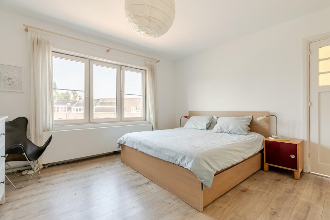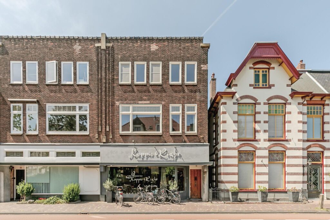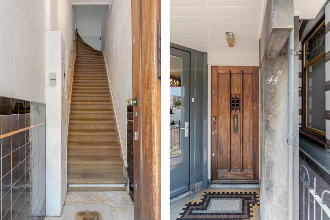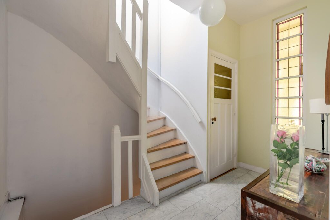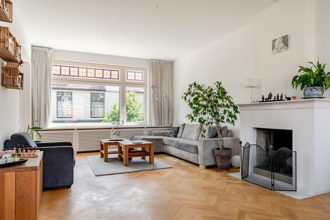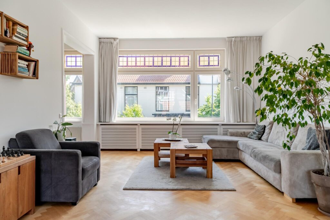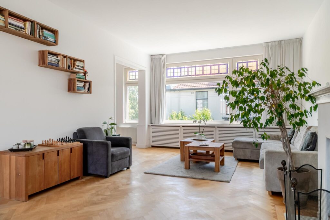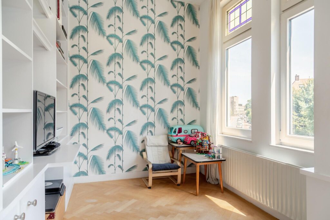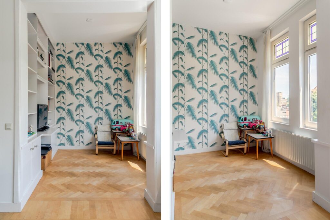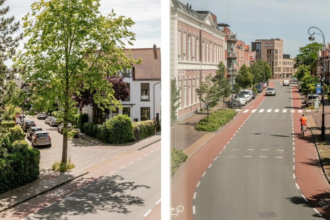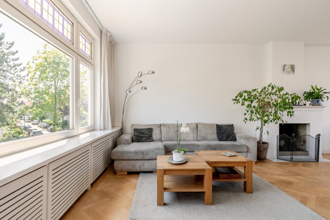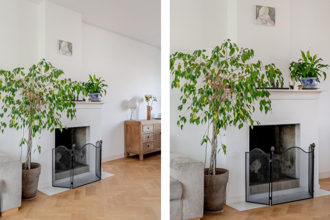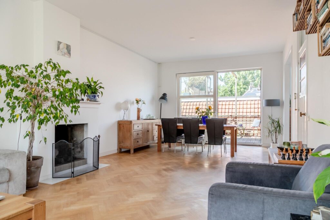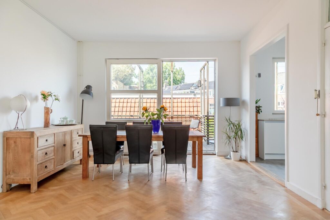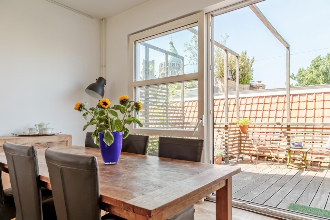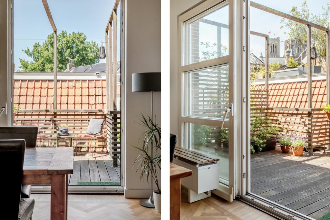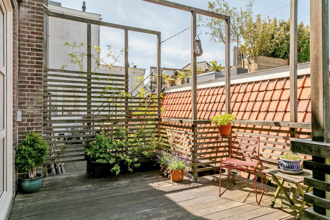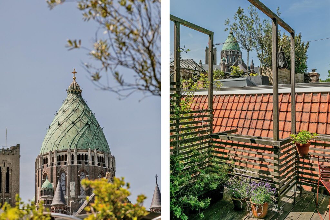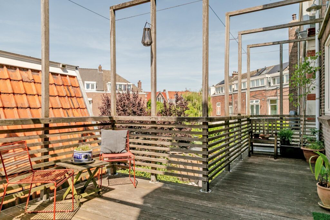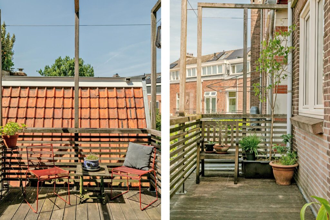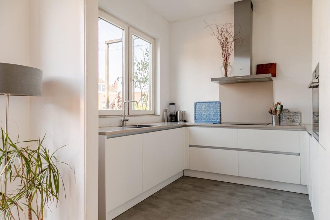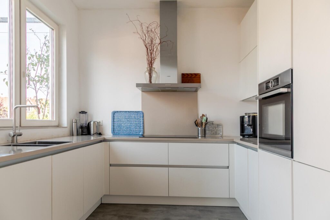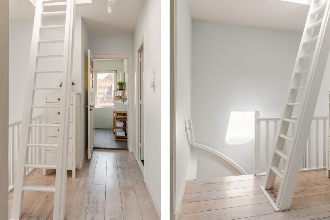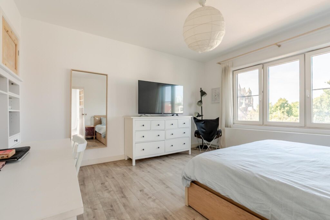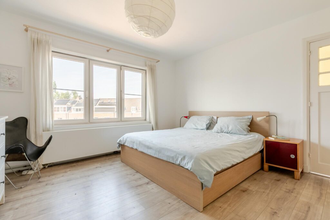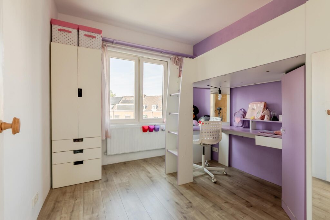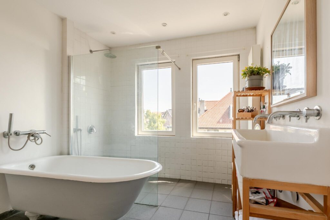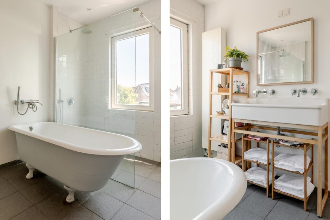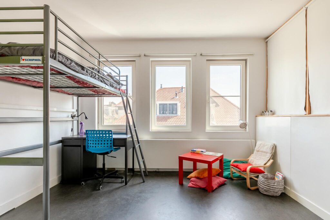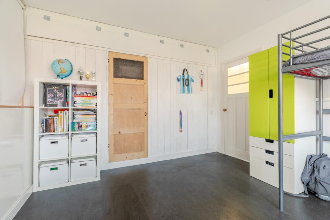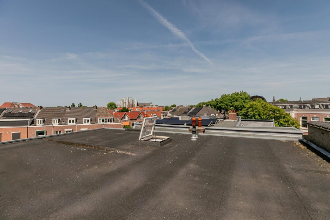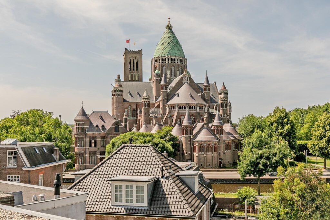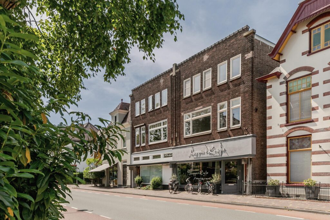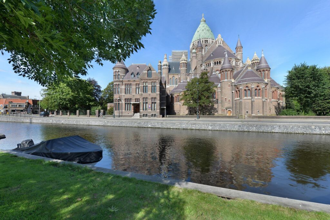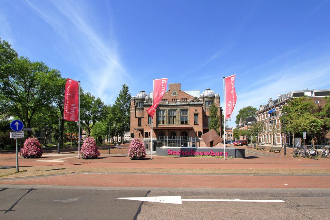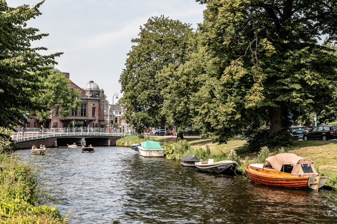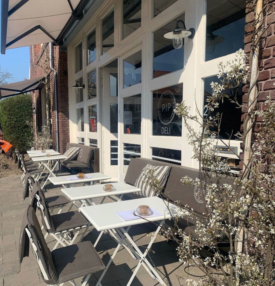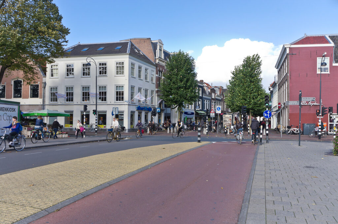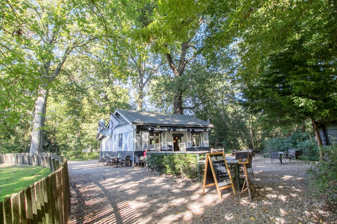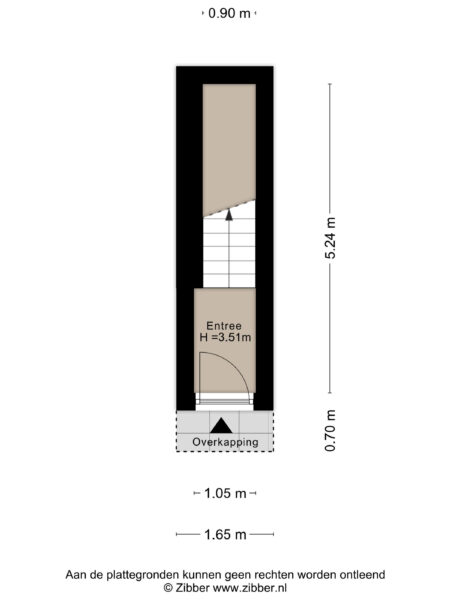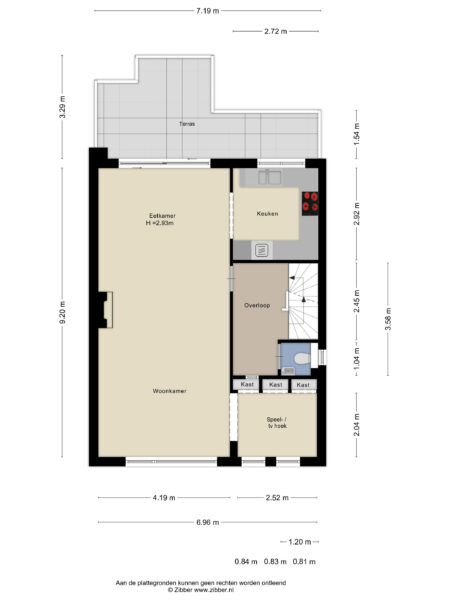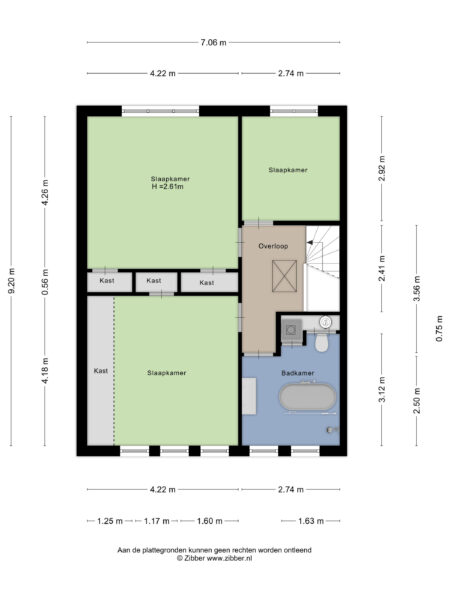Koninginneweg 44RD, Haarlem
VerkochtBeschrijving
PUUR* wonen aan de Koninginneweg 44 RD. Stijlvol, ruim en licht bovenhuis in de geliefde Koninginnebuurt!
In de charmante en stadse Koninginnebuurt vind je dit royale bovenhuis van maar liefst 131 m2. Gebouwd in de jaren ’20 en nog altijd vol karakter maar met het comfort van nu.
Wat meteen opvalt? De bijzonder royale breedtemaat van bijna 7 meter. Dat voel je direct zodra je binnenkomt: de ruimtes zijn heerlijk licht en luchtig, mede dankzij de grote raampartijen. De woonkamer met open keuken is een fijne plek om samen te komen, met directe toegang tot een fijn terras waar je de dag kunt beginnen met een kop koffie of afsluiten met een glas wijn of heerlijk diner, terwijl je uitkijkt op de imposante Sint Bavo Kathedraal.
Met drie slaapkamers, een ruime badkamer en volop leefruimte is dit een woning met mogelijkheden voor gezinnen, thuiswerkers of iedereen die graag ruim woont in een levendige buurt. De keuken is in 2024 vernieuwd en de woning is goed geïsoleerd met HR++ beglazing en dakisolatie. Het grote platte dak biedt bovendien potentie voor zonnepanelen, klaar voor een duurzamere toekomst.
De locatie? Die is top! Op loopafstand van de Haarlemse binnenstad, scholen, winkels en openbaar vervoer. De Koninginnebuurt staat bekend om zijn charmante sfeer, brede straten en goede bereikbaarheid.
Hoewel op sommige punten nog wat afwerking of modernisering gewenst is, is dit bovenhuis absoluut de investering waard. De basis is sterk, de locatie onovertroffen en de sfeer uniek. Wat je ook zoekt – ruimte, licht, sfeer en locatie – hier vind je het allemaal.
Goed om te weten
* Karaktervolle, hoek-bovenwoning uit 1927
* Woonoppervlak ca. 131 m2 (zie meetrapport)
* Geweldige breedtemaat van bijna 7 meter
* Fantastische lichtinval
* Fijn terras grenzend aan de woonkamer met zicht op de Bavo aan de Leidsevaart
* Ruime en lichte living met lichte visgraat parketvloer en open haard
* Moderne keuken met inbouwapparatuur uit 2024
* Drie slaapkamers en grote badkamer
* Volledig voorzien van HR++ beglazing (ook het glas in lood) en dakisolatie
* Groot (beloopbaar) dak met mogelijkheid voor het plaatsen van zonnepanelen
* Eventueel mogelijkheid voor realiseren extra dakterras (vergunningsplichtig; zie omgevingsplan)
* Op loopafstand van winkels, scholen, OV en de binnenstad van Haarlem
* Gelegen in de populaire Koninginnebuurt
* Bouwkundig rapport beschikbaar
* Aanvaarding in overleg
Indeling
Begane grond: entree/hal met hoog plafond waardoor hier wat bergruimte gecreëerd is.
1e Verdieping: ruime overloop met toiletruimte. Royale, brede L-vormige living met open haard. Zitgedeelte aan de voorzijde met speel-/TV hoek. Eetgedeelte aan de achterzijde met schuifpui naar het lekkere dakterras met houten vlonderdelen en fraai zicht op de Sint Bavo Kathedraal. De moderne, open keuken is in U-vorm opgesteld en v.v. inbouwapparatuur.
2e Verdieping: overloop met dakkoepel voor extra licht. Ruime slaapkamer achterzijde met vaste kasten. Tweede slaapkamer achterzijde. Badkamer voorzijde met inloopdouche / bad / dubbele wastafel en toilet. In de badkamer zijn kasten gebouwd waar de wasapparatuur is opgesteld en de cv-ketel hangt. Ruime slaapkamer voorzijde met kastenwand.
*ENGLISH*
PUUR* living at Koninginneweg 44 RD. Stylish, spacious and light upper floor apartment in the popular Koninginnebuurt!
This spacious upper floor apartment of no less than 131 m2 is located in the charming and urban Koninginnebuurt. Built in the 1920s, it is still full of character but with all the comforts of today.
What immediately stands out? The exceptionally generous width of almost 7 metres. You feel this as soon as you enter: the rooms are wonderfully light and airy, thanks in part to the large windows. The living room with open kitchen is a lovely place to gather, with direct access to a pleasant terrace where you can start the day with a cup of coffee or end it with a glass of wine or a delicious dinner, while looking out over the imposing St. Bavo Cathedral.
With three bedrooms, a spacious bathroom and plenty of living space, this is a home with possibilities for families, home workers or anyone who likes to live in a spacious home in a lively neighbourhood. The kitchen was renovated in 2024 and the house is well insulated with HR++ glazing and roof insulation. The large flat roof also offers potential for solar panels, ready for a more sustainable future.
The location? It’s great! Within walking distance of Haarlem city centre, schools, shops and public transport. The Koninginnebuurt is known for its charming atmosphere, wide streets and good accessibility.
Although some finishing or modernisation is still needed in some areas, this upper floor apartment is definitely worth the investment. The base is strong, the location is unbeatable and the atmosphere is unique. Whatever you are looking for – space, light, atmosphere and location – you will find it all here.
Good to know
* Characterful corner upper floor apartment from 1927
* Living area approx. 131 m2 (see measurement report)
* Great width of almost 7 metres
* Fantastic light
* Nice terrace adjacent to the living room with a view of the Bavo on the Leidsevaart
* Spacious and bright living room with light herringbone parquet flooring and fireplace
* Modern kitchen with built-in appliances from 2024
* Three bedrooms and large bathroom
* Fully equipped with HR++ glazing (including stained glass) and roof insulation
* Large (walkable) roof with possibility for installing solar panels
* Possibility for creating an additional roof terrace (subject to permit; see environmental plan)
* Within walking distance of shops, schools, public transport and the city centre of Haarlem
* Located in the popular Koninginnebuurt
* Structural report available
* Acceptance in consultation
Layout
Ground floor: entrance/hall with high ceiling, creating some storage space.
1st floor: spacious landing with toilet. Spacious, wide L-shaped living room with fireplace. Sitting area at the front with play/TV corner. Dining area at the rear with sliding doors to the lovely roof terrace with wooden decking and beautiful views of St. Bavo Cathedral. The modern, open kitchen is U-shaped and equipped with built-in appliances.
Second floor: landing with skylight for extra light. Spacious bedroom at the rear with built-in cupboards. Second bedroom at the rear. Bathroom at the front with walk-in shower/bath/double washbasin and toilet. The bathroom has built-in cupboards where the washing machine and boiler are located. Spacious bedroom at the front with cupboard wall.
Algemeen
- Plaats
- Haarlem
- Status
- Verkocht
- Buurt
- Koninginnebuurt
- Aantal kamers
- 4
- Aantal slaapkamers
- 3
- Aantal badkamers
- 1
- Woonoppervlakte
- 131 m2
- Ligging
- In centrum, In woonwijk
- Bouwjaar
- 1927
- Isolatie
- Dakisolatie, HR glas
- Type verwarming
- CV ketel
- Onderhoud buiten
- Goed
- Onderhoud binnen
- Goed
- Voorzieningen
- Rookkanaal, Schuifpui, Dakraam
- Energieklasse
- E
- Soort dak
- Plat dak
- Parkeer faciliteiten
- Betaald parkeren, Parkeervergunningen
- Woning type
- Appartement
