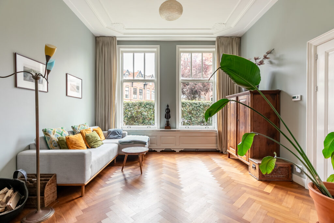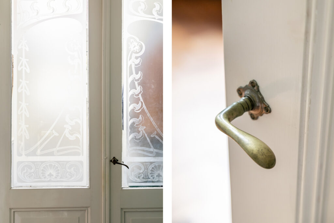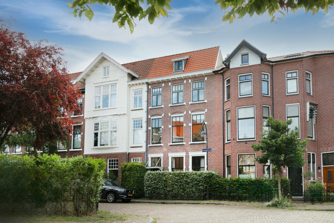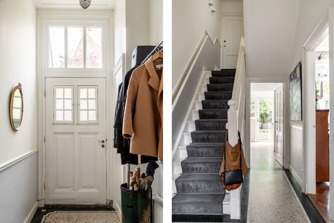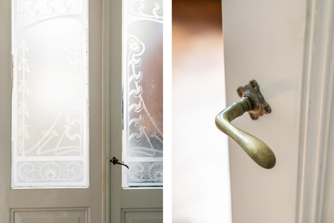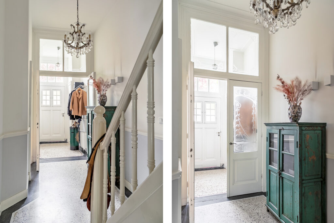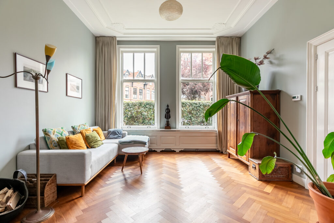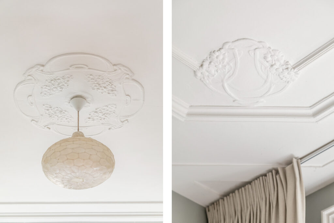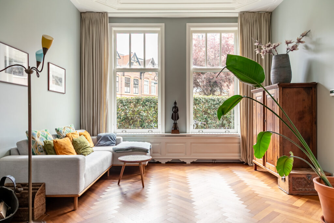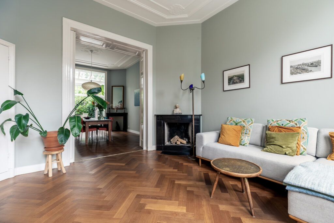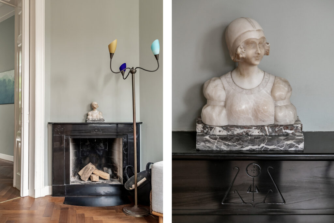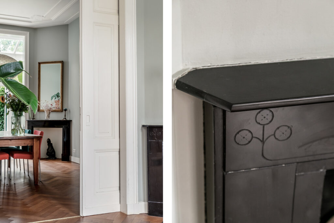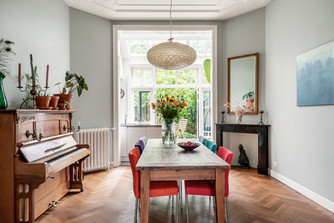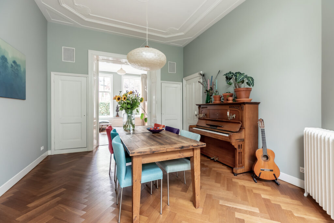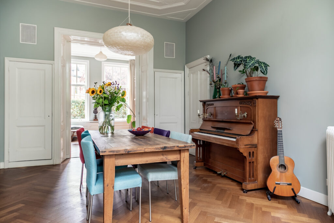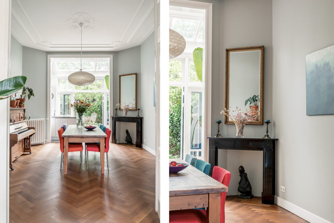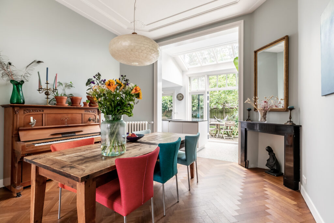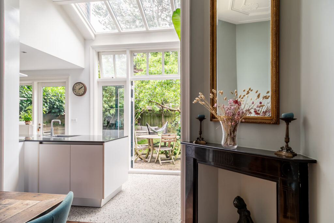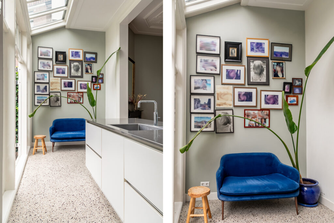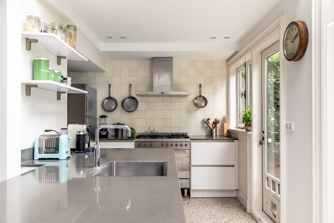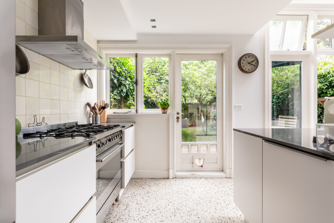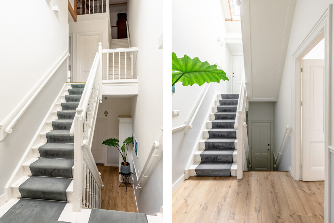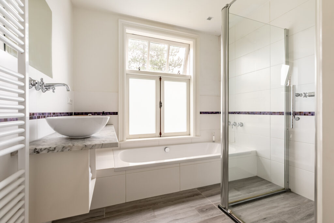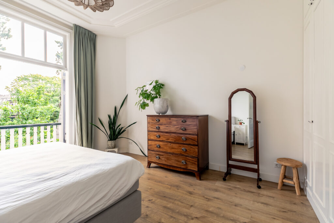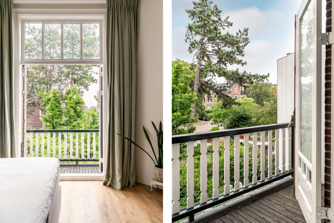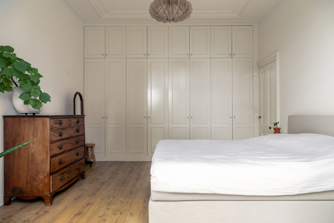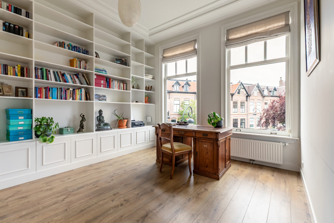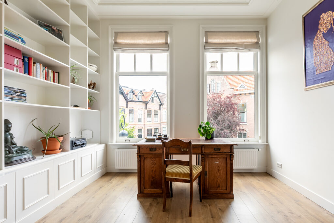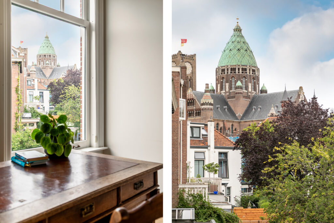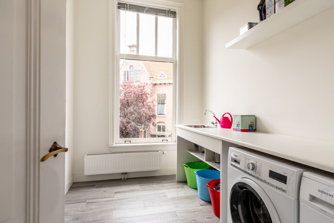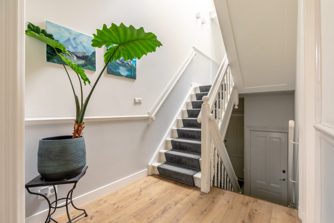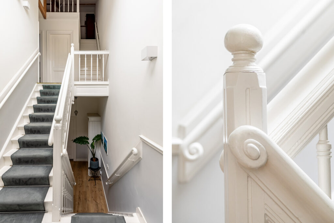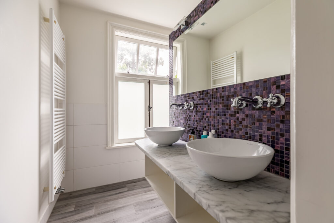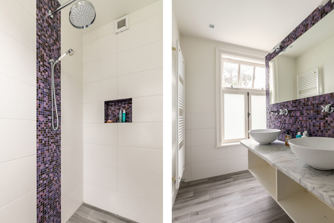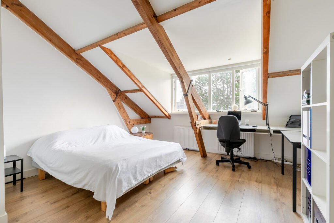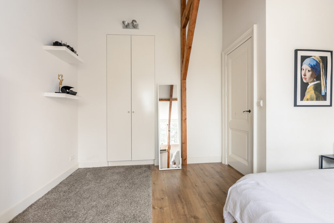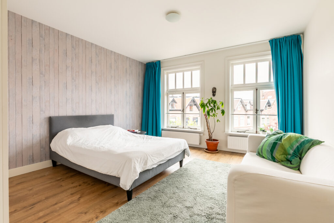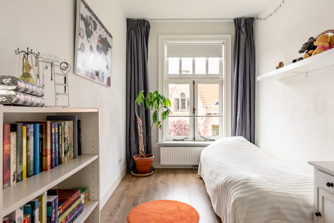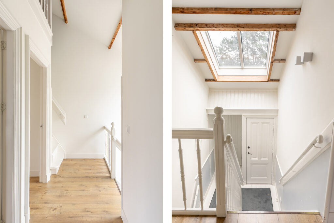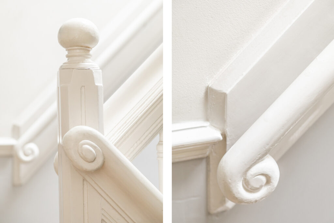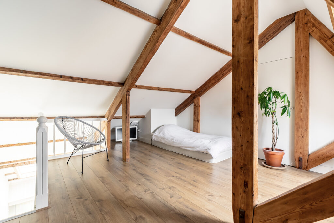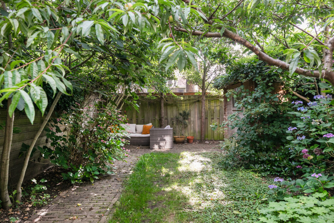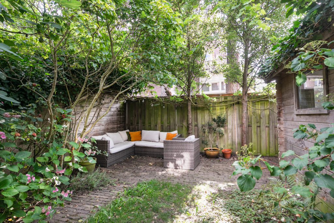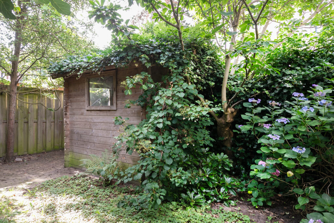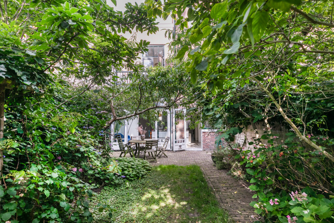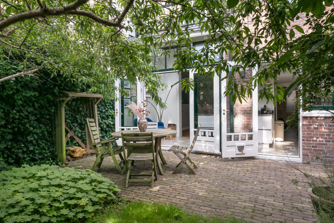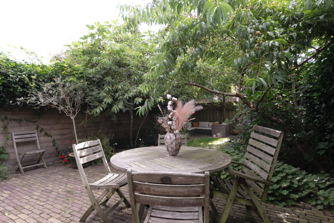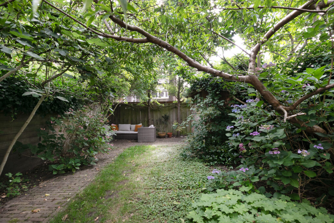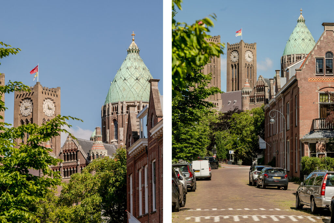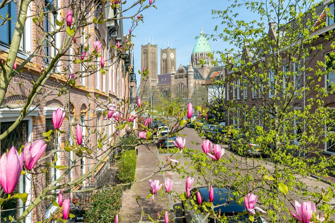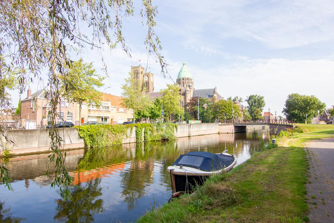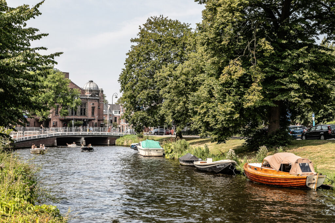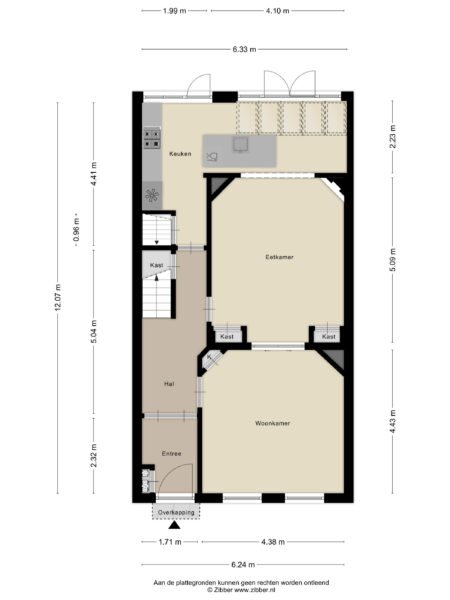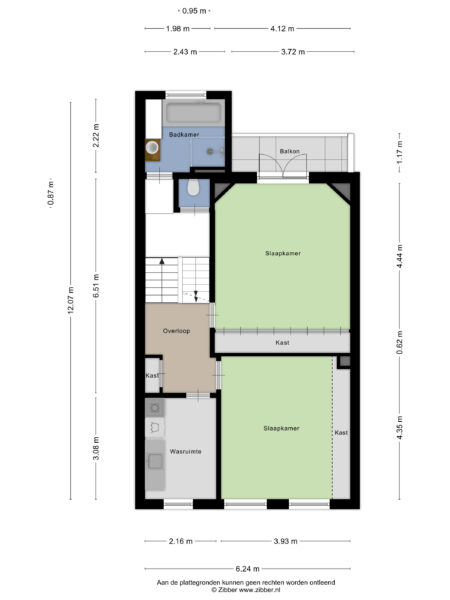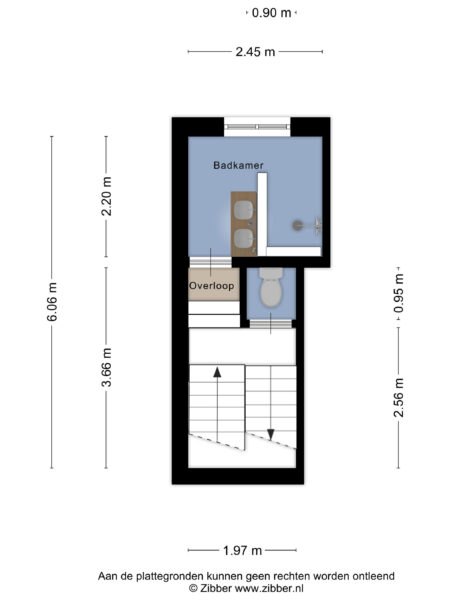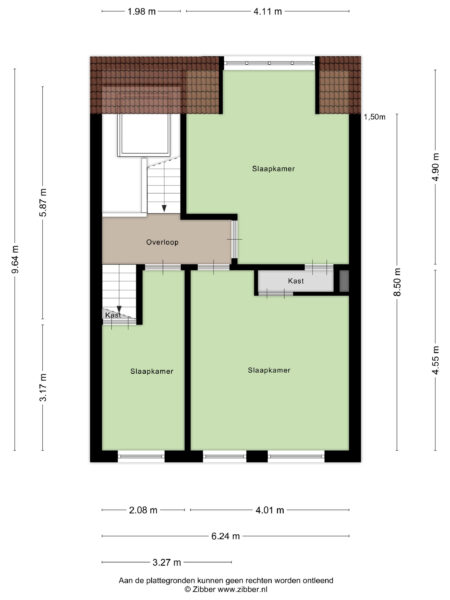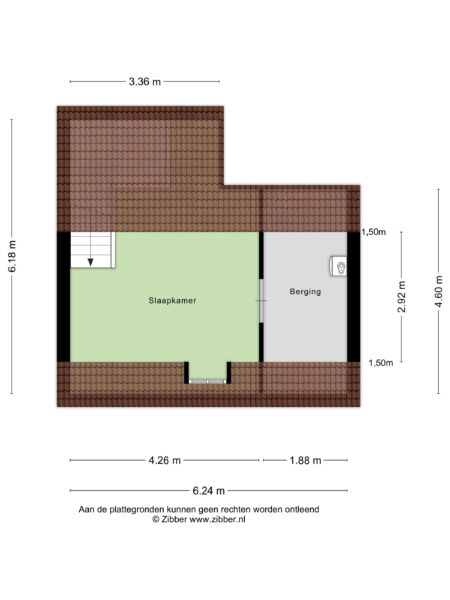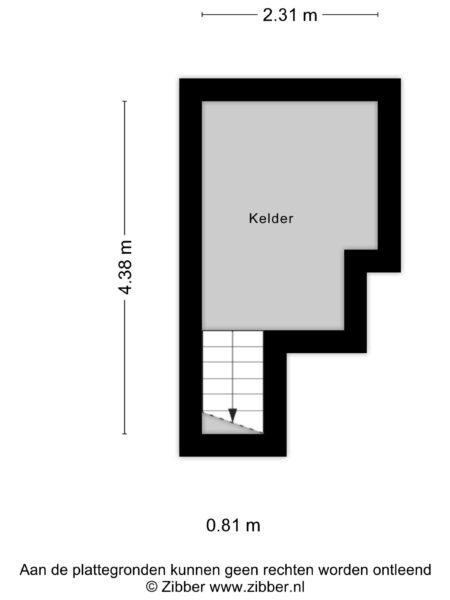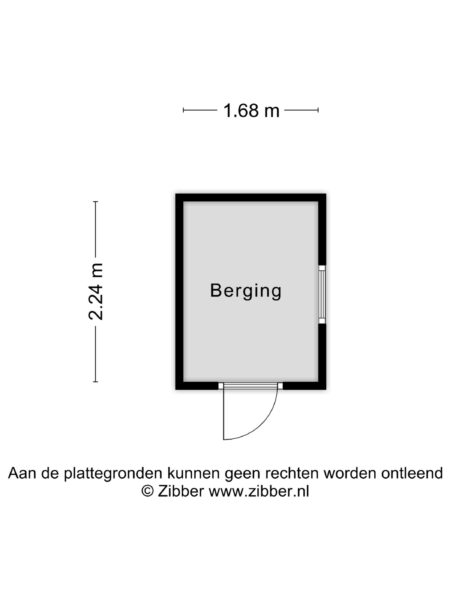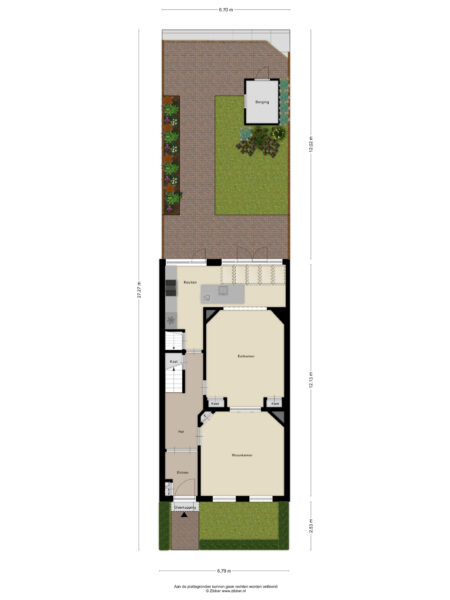Koninginneweg 61A, Haarlem
VerkochtBeschrijving
PUUR* wonen: in dit heerlijke lichte volledig gerenoveerde (2014) monumentale familiehuis met vele originele details in de Koninginnebuurt.
Een fantastisch herenhuis van maar liefst 222 m2 in één van de meest gewilde buurten van Haarlem. De woning heeft een woonkamer en suite, 6 slaapkamers, 2 badkamers, voor- en achtertuin mét achterom! Op loopafstand van het bruisende centrum van Haarlem. Restaurants, koffiebars, musea, (internationale) basis- en middelbare scholen, stadsbos de Haarlemmerhout en de hippe Vijfhoek, ook wel ‘de Jordaan van Haarlem’ genoemd, liggen om de hoek.
Goed om te weten
* Fantastisch familiehuis in de Koninginnebuurt
* Bouwjaar ca. 1900
* Gemeentelijk monument
* Woonoppervlakte: 222 m² (NEN-gemeten)
* Vele originele 1900 bouwstijl kenmerken nog aanwezig
* 6 slaapkamers en 2 badkamers
* Gemeentelijk monument
* Zone C Zuid, eerste vergunning € 122,04 per jaar, een 2e vergunning is ook mogelijk
* NS-station Haarlem: 7 minuten fietsen
* Grote Markt: 7 minuten fietsen
* Strand en duinen: 27 minuten fietsen
* Oplevering in overleg
* Voor afmetingen en indeling; zie kleurenplattegrond
Locatie
De Koninginnebuurt is één van de mooiste stads-buurten aan de rand van het Haarlemse centrum. Hier woont u in een statige, ruim opgezette kinderijke wijk met karakteristieke huizen uit het begin van de 20e eeuw. Op loopafstand liggen de gezellige Vijfhoek en de binnenstad met winkels, musea, restaurants en culturele hotspots zoals de Toneelschuur, Stadsschouwburg en de Philharmonie. Natuur en rust zijn dichtbij: de Haarlemmerhout, Elswout, het Frederikspark, de duinen en het strand zijn eenvoudig bereikbaar. Ook voorzieningen zoals speeltuinen, ijssalon Garrone, ateliers en eetcafés bevinden zich om de hoek. NS-stations Haarlem en Heemstede-Aerdenhout liggen op 8 minuten fietsen, net als bushaltes met snelle verbindingen naar Amsterdam, Schiphol. De A9 is via de N205 snel bereikbaar. Voor de deur is voldoende parkeergelegenheid.
Indeling
Begane grond: Via de voortuin bereik je de entree met vestibule met meterkast, waar een prachtige terrazzo vloer direct in het oog springt. De gang met trapkast en toegang tot de sfeervolle woonkamer. En suite met twee vaste kasten, originele zwart marmeren schouwen met open (hout) haard en hoge ornamentenplafonds. Achterkamer naar de woon-/leefkeuken, het hart van het huis. Vanuit de woon-/leefkeuken toegang tot de kelder en openslaande deuren naar de zonnige achtertuin op het zuid-oosten. De diepe achtertuin is voorzien van een berging en achterom.
Eerste tussen verdieping:
Badkamer met ligbad, douche, wastafel met wastafelmeubel en apart toilet.
1e verdieping:
Hoofdslaapkamer met op maat gemaakte kastenwand, wederom hoge ornamenten plafonds en een balkon op het zuid oosten met zicht op veel groen. Daarnaast is er een ruime tweede slaapkamer ook met op maat gemaakte kastenwand, een aparte waskamer en een ingebouwde gangkast.
Tweede tussen verdieping: Een ruime tweede badkamer met douche, dubbele wastafel met wastafelmeubel, inloopdouche en apart toilet.
2e verdieping: Overloop met de dakspanten in het zicht en dubbel dakraam met bijzondere lichtinval op de overloop en trappenhuis. Ruime derde slaapkamer achterzijde, vierde ruime slaapkamer aan de voorzijde met ingebouwde kast en vijfde slaapkamer aan de voorzijde met kleine ingebouwde kast.
3e verdieping, vide: Ruime zesde slaapkamer en aparte zolderberging en cv-opstelling.
Zie voor de indeling en afmetingen de plattegronden. De brochure kan je downloaden via onze eigen website.
*ENGLISH BELOW*
PUUR* living: in this delightful, light, fully renovated (2014) monumental family home with many original details in the Koninginnebuurt neighbourhood.
A fantastic mansion of no less than 222 m2 in one of the most sought-after neighbourhoods in Haarlem. The house has a living room en suite, 6 bedrooms, 2 bathrooms, front and back garden with back entrance! Within walking distance of the bustling centre of Haarlem. Restaurants, coffee bars, museums, (international) primary and secondary schools, the Haarlemmerhout city forest and the trendy Vijfhoek, also known as “the Jordaan of Haarlem”, are just around the corner.
Good to know
* Fantastic family home in the Koninginnebuurt neighbourhood
* Built around 1900
* Municipal monument
* Living area: 222 m² (NEN measured)
* Many original 1900 architectural features still present
* 6 bedrooms and 2 bathrooms
* Municipal monument
* Zone C South, first permit €122.04 per year, a second permit is also possible
* Haarlem railway station: 7 minutes by bicycle
* Grote Markt: 7 minutes by bicycle
* Beach and dunes: 27 minutes by bicycle
* Delivery in consultation
* For dimensions and layout, see colour floor plan
Location
The Koninginnebuurt is one of the most beautiful neighbourhoods on the edge of Haarlem city centre. Here you will live in a stately, spacious neighbourhood with lots of children and characteristic houses from the early 20th century. Within walking distance are the lively Vijfhoek and the city centre with shops, museums, restaurants and cultural hotspots such as the Toneelschuur, Stadsschouwburg and the Philharmonie. Nature and tranquillity are close by: the Haarlemmerhout, Elswout, Frederikspark, dunes and beach are easily accessible. Amenities such as playgrounds, Garrone ice cream parlour, studios and eateries are also just around the corner. Haarlem and Heemstede-Aerdenhout railway stations are an 8-minute bike ride away, as are bus stops with fast connections to Amsterdam and Schiphol Airport. The A9 motorway is easily accessible via the N205. There is ample parking in front of the door.
Layout
Ground floor: Through the front garden, you reach the entrance hall with meter cupboard, where a beautiful terrazzo floor immediately catches the eye. The hallway with stair cupboard and access to the cosy living room. En suite with two built-in cupboards, original black marble fireplaces with open (wood) fireplace and high ornamental ceilings. Back room to the living/kitchen area, the heart of the house. From the living/kitchen area, access to the basement and French doors to the sunny south-east facing back garden. The deep back garden has a storage shed and back entrance.
First floor:
Bathroom with bath, shower, washbasin with vanity unit and separate toilet.
First floor:
Master bedroom with custom-made wardrobe, high ornamental ceilings and a south-east facing balcony with views of greenery. There is also a spacious second bedroom with custom-made wardrobe, a separate laundry room and a built-in hallway cupboard.
Second mezzanine floor: A spacious second bathroom with shower, double washbasin with vanity unit, walk-in shower and separate toilet.
2nd floor: Landing with exposed roof trusses and double skylight providing exceptional light in the landing and stairwell. Spacious third bedroom at the rear, fourth spacious bedroom at the front with built-in cupboard and fifth bedroom at the front with small built-in cupboard.
Third floor, loft: Spacious sixth bedroom and separate attic storage and central heating system.
See the floor plans for the layout and dimensions. You can download the brochure from our website.
Algemeen
- Plaats
- Haarlem
- Status
- Verkocht
- Buurt
- Koninginnebuurt
- Aantal kamers
- 8
- Aantal slaapkamers
- 7
- Aantal badkamers
- 2
- Woonoppervlakte
- 222 m2
- Perceel oppervlakte
- 179 m2
- Ligging
- In woonwijk
- Bouwjaar
- 1910
- Isolatie
- Grotendeels dubbelglas
- Type verwarming
- CV ketel
- Onderhoud buiten
- Goed tot uitstekend
- Onderhoud binnen
- Goed tot uitstekend
- Voorzieningen
- Mechanische ventilatie, Glasvezel kabel
- Soort dak
- Samengesteld dak
- Parkeer faciliteiten
- Betaald parkeren, Parkeervergunningen
- Schuur/bergruimte
- 1
- Woning type
- Woonhuis
