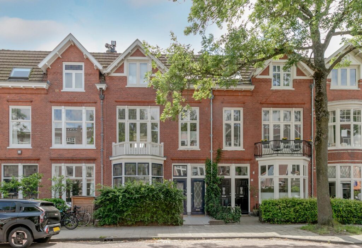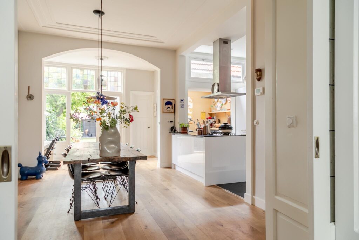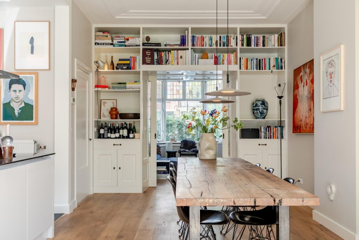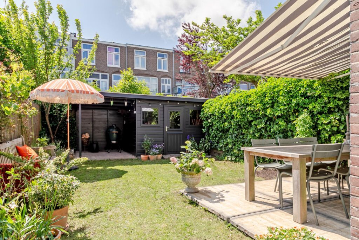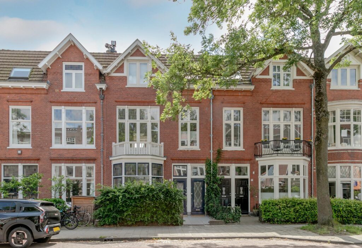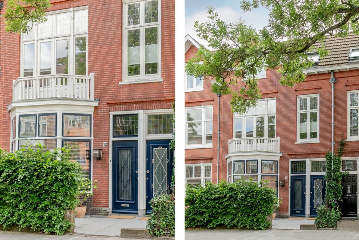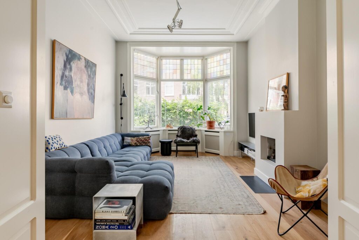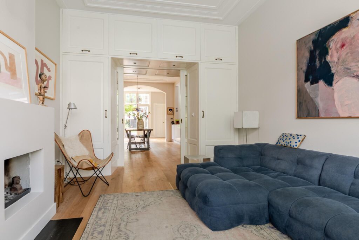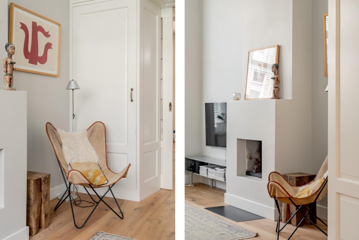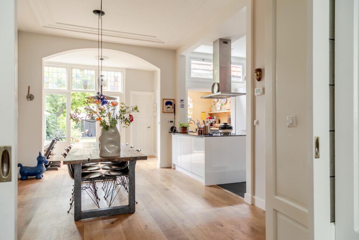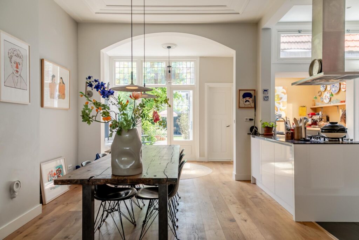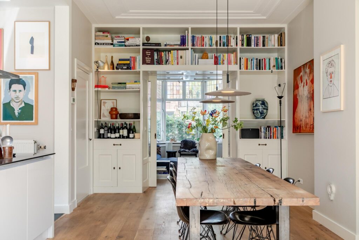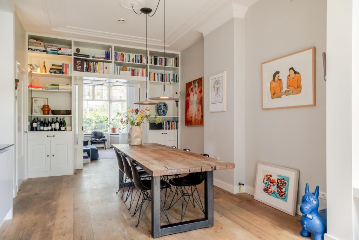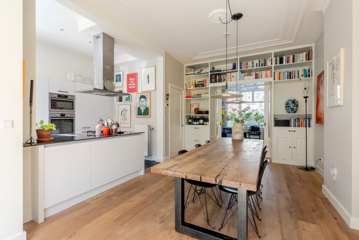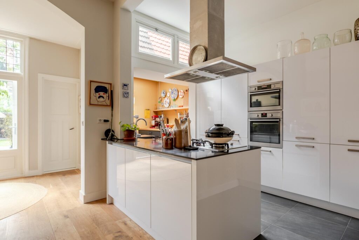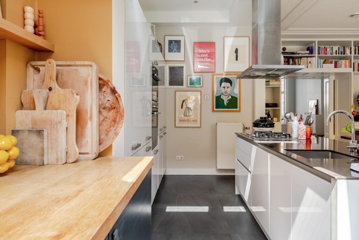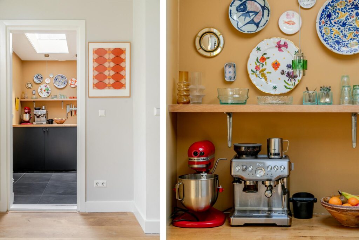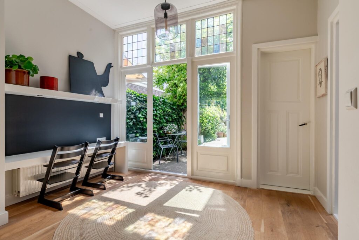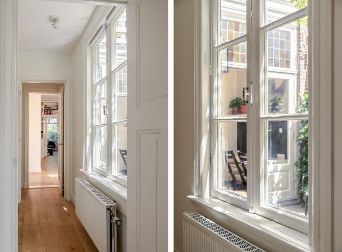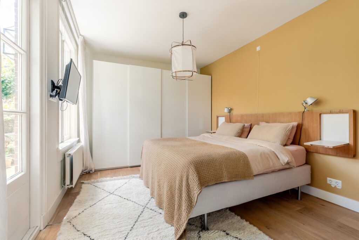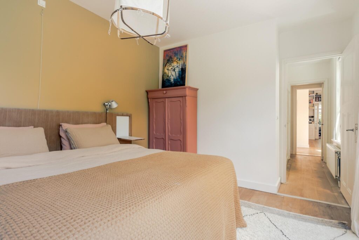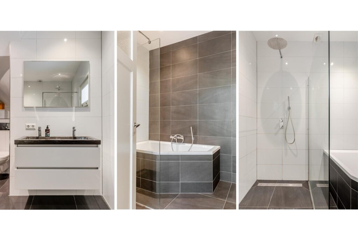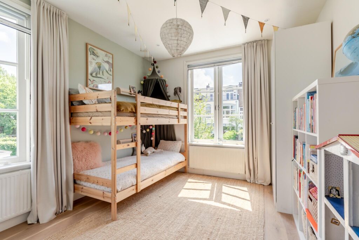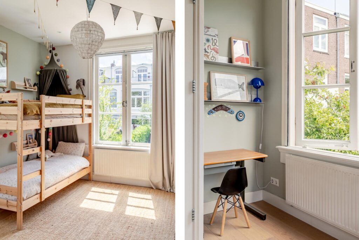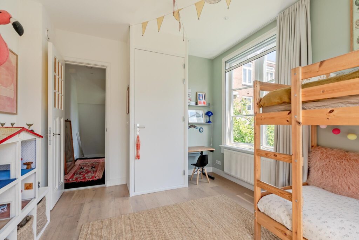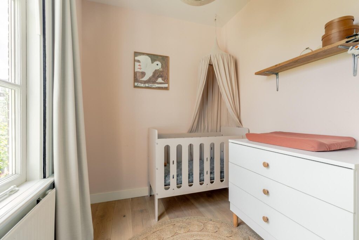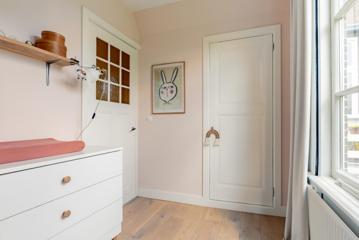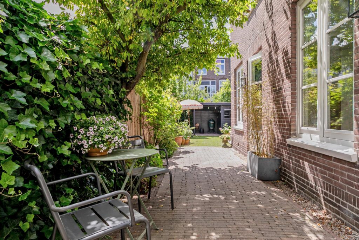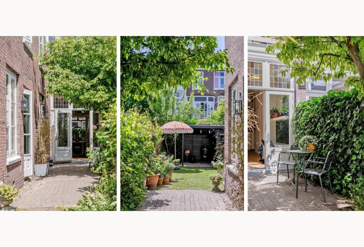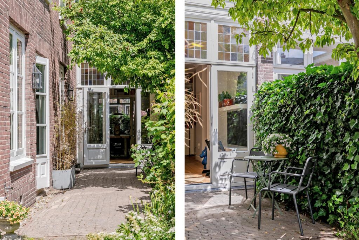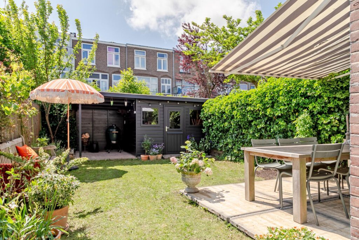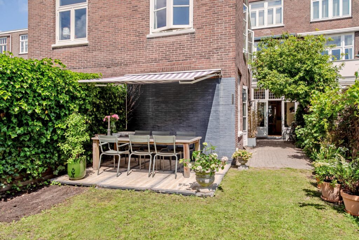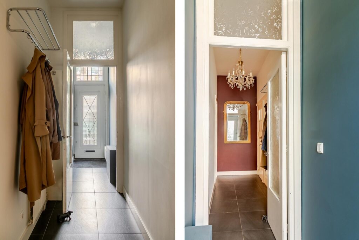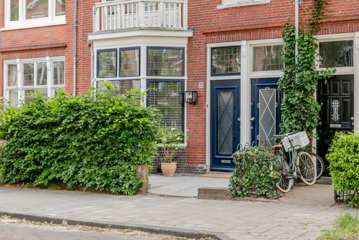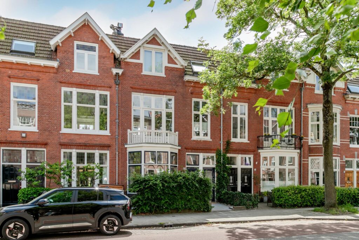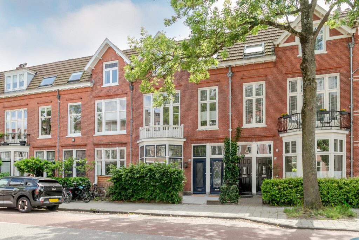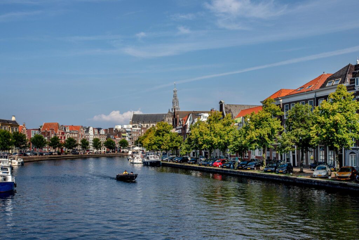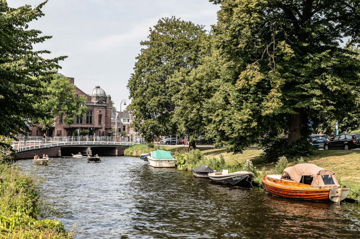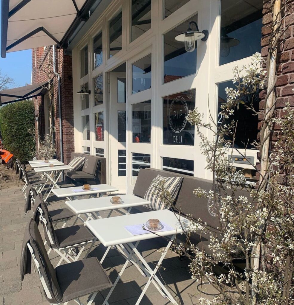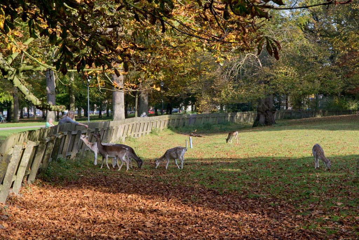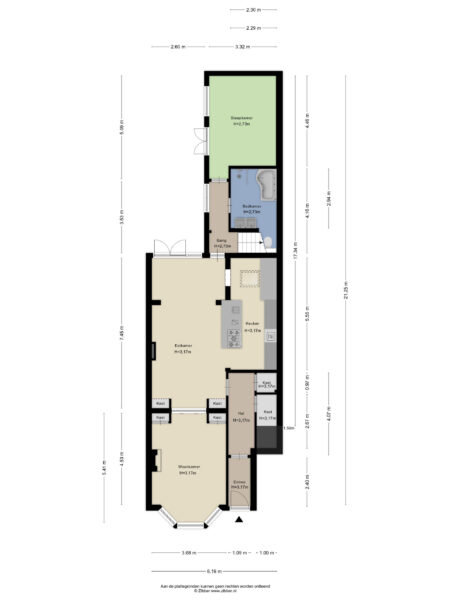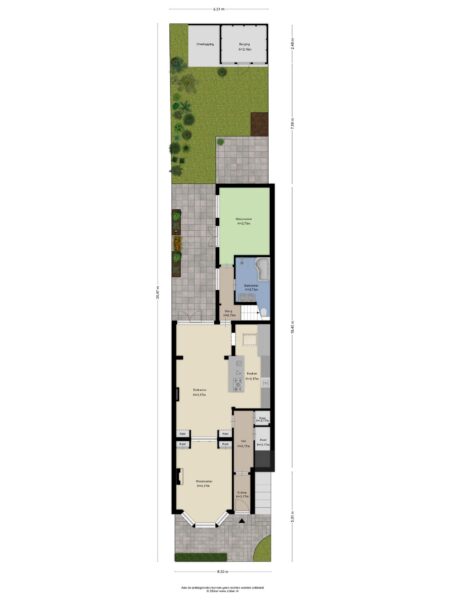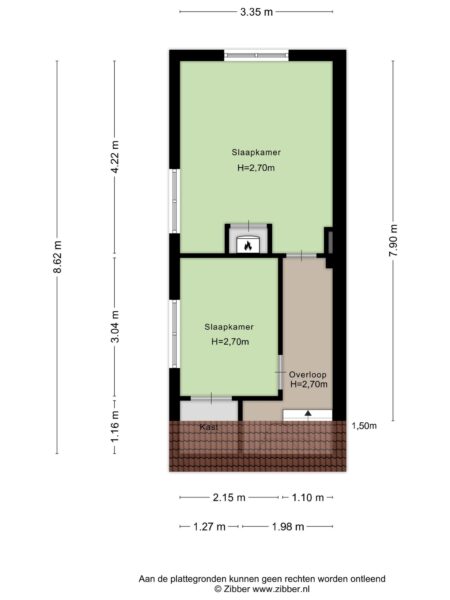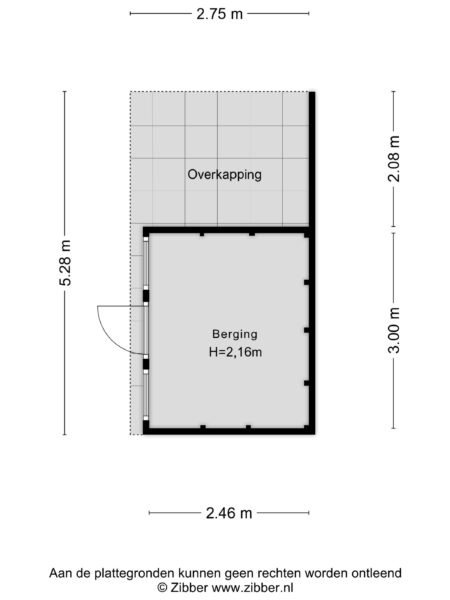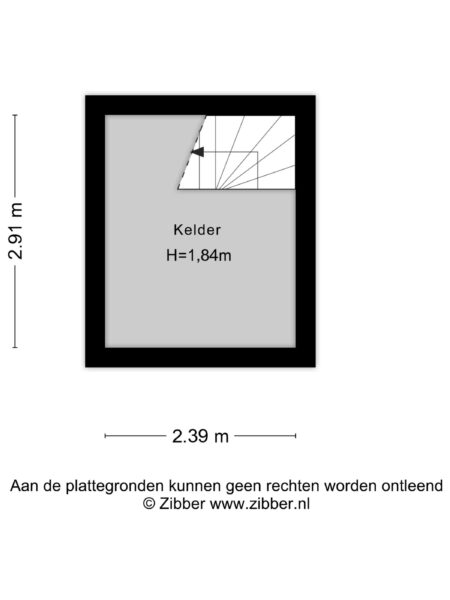Schouwtjeslaan 72, Haarlem
VerkochtBeschrijving
PUUR wonen in de Bos en Vaartbuurt*
Wat een plaatje! Dit zonnige, charmante en goed onderhouden benedenhuis uit 1908 combineert karakter met comfort. Met hoge plafonds en een royale leefruimte is dit een plek waar je je direct thuis voelt. De woonkamer en suite beschikt over een sfeervolle open haard en een moderne open keuken met kookeiland. Een van de absolute pluspunten is de diepe, op het zuiden gelegen tuin: hier geniet je de hele dag van de zon — of je nu wilt ontspannen, tuinieren of uitgebreid wilt dineren op het terras.
In het originele achterhuis bevinden zich drie zeer lichte slaapkamers en een ruime badkamer met ligbad en een extra toilet. Kortom, dit huis is perfect voor (startende) gezinnen of voor iedereen die gelijkvloers wil wonen.
De benedenwoning is gelegen in misschien wel de mooiste buurt van Haarlem, de Bos en Vaartbuurt, met het stadsbos De Hout en diverse (basis- en middelbare) scholen en sportclubs om de hoek. Je parkeert gratis voor de deur en je loopt zo de binnenstad van Haarlem in of je fietst via de duinen naar het strand!
Kortom, een te gek huis met een fijne ligging. Kom je kijken?
Goed om te weten:
* Gebruiksoppervlakte: 130 m², inhoud: 459 m³
* Diepe, zonnige achtertuin op het zuiden
* Veel lichtinval dankzij hoge ramen
* CV-ketel uit 2024 (Remeha)
* Open haard
* Energielabel D – deels vernieuwde daken
* VVE samen met de bovenburen gezamelijke opstal, KVK inschrijving
* Scholen en sportclubs op loopafstand
* NS-station Haarlem: 10 minuten fietsen
* NS-station Heemstede-Aerdenhout: 7 minuten fietsen
* Binnenstad van Haarlem: 5 minuten fietsen
* Oplevering in overleg
Indeling
Begane grond: ruime voortuin, entree, hal, gang met trapkast en toegang tot de kelder, toilet met fontein. Woonkamer en suite met vaste kasten, hoge plafonds, erker aan de voorzijde, open haard, eetkamer met open keuken voorzien van diverse inbouwapparatuur, kookeiland en openslaande deuren naar de diepe, zonnige tuin met ruime schuur. Aan de achterzijde bevindt zich de hoofdslaapkamer met luxe badkamer (ligbad, toilet, dubbele wastafel en inloop-regendouche).
Eerste verdieping (achterhuis): overloop, twee slaapkamers, cv-opstelling en opbergkast.
Locatie
Alle herenhuizen in de Bos en Vaartbuurt zijn vóór of rond 1900 door verschillende architecten ontworpen, waardoor elk huis bijzonder is en het is alsof je teruggaat in de tijd als je door de buurt loopt. De bossen De Hout en Elswout liggen op loopafstand, net als het bruisende stadsleven. Met winkels als Groentenboer Jos en Ijssalon Garrone, ateliers, eetcafés en restaurants zoals Café Colette en Fishbar Monk, maar ook uitgaansgelegenheden en musea, zoals het Frans Hals en het Teylers Museum, de Toneelschuur, de Stadsschouwburg en de Philharmonie. Het huis ligt gunstig ten opzichte van de treinstations Haarlem en Heemstede-Aerdenhout, busstation De Tempelierstraat en uitvalswegen naar Amsterdam, Schiphol, Utrecht en Den Haag. De duinen en stranden zijn met de fiets bereikbaar.
Zie de plattegronden voor de exacte indeling en maatvoering. De brochure is te downloaden via onze eigen website.
*ENGLISH TEXT*
PUUR living in the Bos en Vaart neighborhood*
This sunny, charming, and well-maintained ground-floor home from 1908 combines character with comfort. With high ceilings and a generous living space, this is a place where you’ll feel right at home. The en suite living room features a cozy fireplace and a modern open kitchen with a cooking island. One of the absolute highlights is the deep, south-facing garden: enjoy the sun all day long — whether you want to relax, garden, or dine extensively on the terrace.
In the original rear house, you’ll find three very bright bedrooms and a spacious bathroom with a bathtub and an additional toilet. In short, this home is perfect for (young) families or anyone looking to live on one level.
The apartment is located in what might be Haarlem’s most beautiful neighborhood: the Bos en Vaartbuurt. With the city forest De Hout, various primary and secondary schools, and sports clubs just around the corner. You can park for free right in front of the house, walk straight into Haarlem’s city center, or cycle through the dunes to the beach!
In short, a fantastic home in a great location. Will you come take a look?
Good to know
* Living area: 130 m², volume: 459 m³
* Deep, sunny south-facing backyard
* Lots of natural light thanks to tall windows
* Central heating boiler from 2024 (Remeha)
* Fireplace
* Energy label D – partially renewed roofs
* Schools and sports clubs within walking distance
* Haarlem station: 10 minutes by bike
* Heemstede-Aerdenhout station: 7 minutes by bike
* Haarlem city center: 5 minutes by bike
* Delivery in consultation
Layout
Ground floor: spacious front garden, entrance, hallway, corridor with staircase cupboard and access to the basement, toilet with sink. En suite living room with built-in cupboards, high ceilings, bay window at the front, fireplace, dining room with open kitchen equipped with various built-in appliances, cooking island, and French doors to the deep, sunny garden with a spacious shed. At the rear is the master bedroom with a luxurious bathroom (bathtub, toilet, double sink, and walk-in rain shower).
First floor (rear house): landing, two bedrooms, central heating setup, and storage closet.
Location
All townhouses in the Bos en Vaartbuurt were designed by various architects before or around 1900, making each home unique — walking through the neighborhood feels like stepping back in time. The forests De Hout and Elswout are within walking distance, as is the vibrant city life. With shops like Groentenboer Jos and Ijssalon Garrone, studios, cafés, and restaurants such as Café Colette and Fishbar Monk, as well as cultural venues and museums like the Frans Hals and Teylers Museum, the Toneelschuur, the Stadsschouwburg, and the Philharmonie. The house is conveniently located near Haarlem and Heemstede-Aerdenhout train stations, the De Tempelierstraat busstation, and main roads to Amsterdam, Schiphol, Utrecht, and The Hague. The dunes and beaches are easily accessible by bike.
See the floor plans for exact layout and dimensions. The brochure can be downloaded from our website.
Algemeen
- Plaats
- Haarlem
- Status
- Verkocht
- Buurt
- Bosch en Vaart
- Aantal kamers
- 5
- Aantal slaapkamers
- 3
- Woonoppervlakte
- 130 m2
- Perceel oppervlakte
- 224 m2
- Ligging
- In woonwijk
- Bouwjaar
- 1908
- Isolatie
- Vloerisolatie, Gedeeltelijk dubbelglas
- Type verwarming
- CV ketel
- Onderhoud buiten
- Goed tot uitstekend
- Onderhoud binnen
- Goed tot uitstekend
- Voorzieningen
- Mechanische ventilatie, Natuurlijke ventilatie
- Energieklasse
- D
- Soort dak
- Samengesteld dak
- Parkeer faciliteiten
- Openbaar parkeren
- Schuur/bergruimte
- 1
- Woning type
- Appartement
