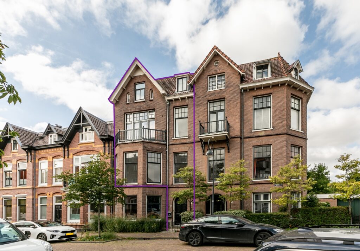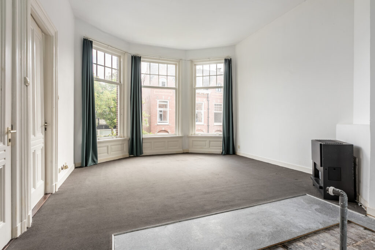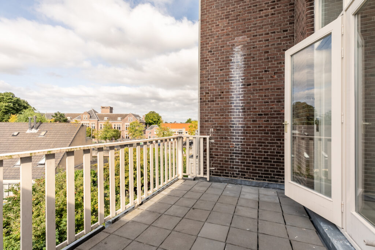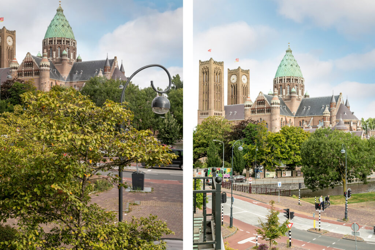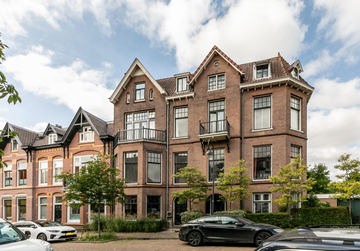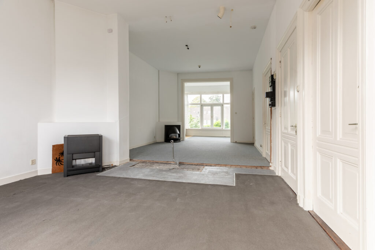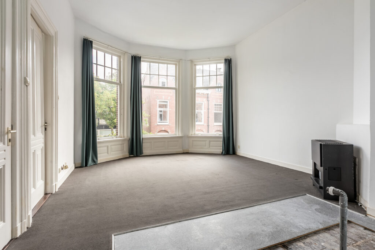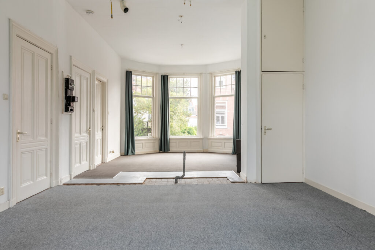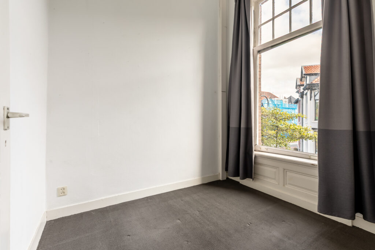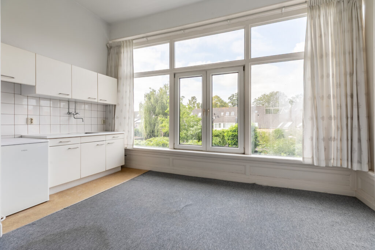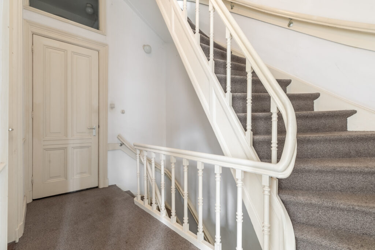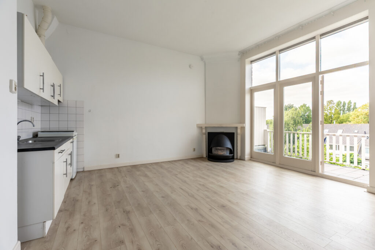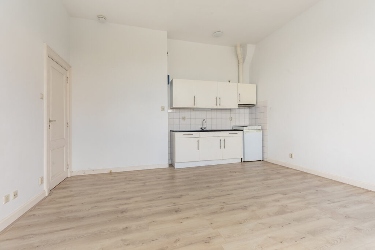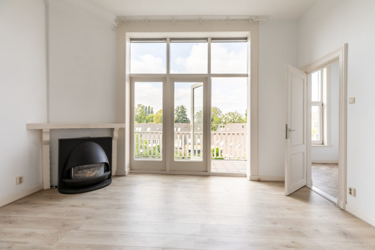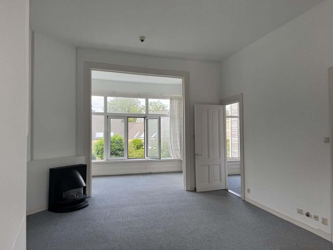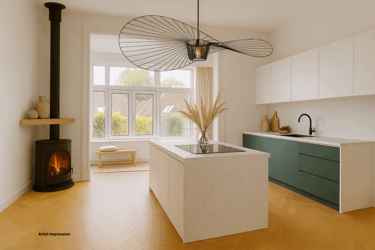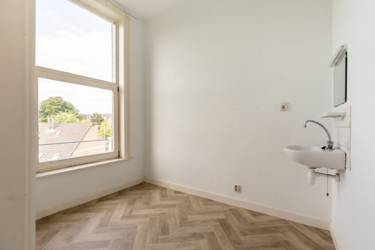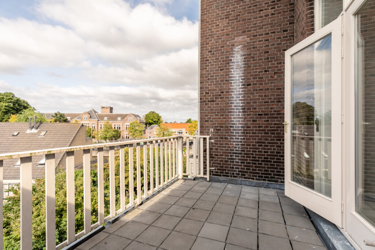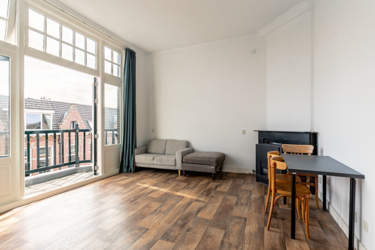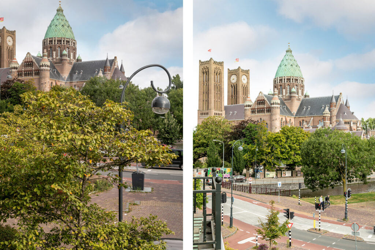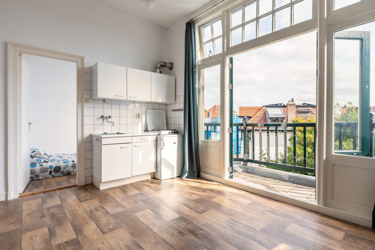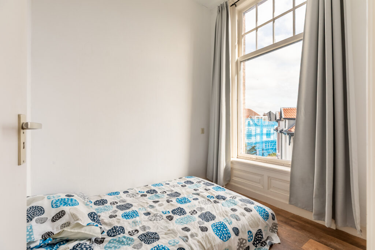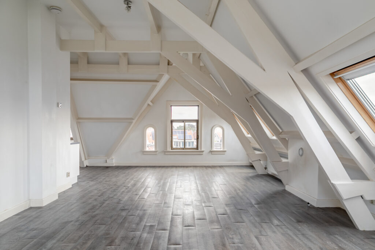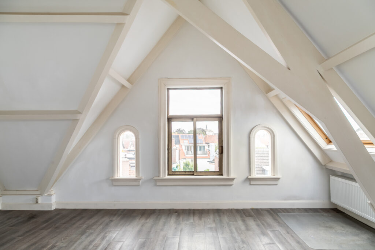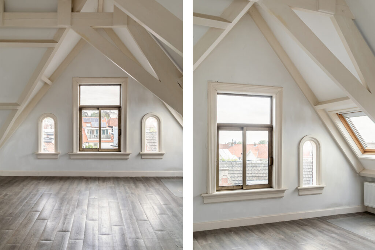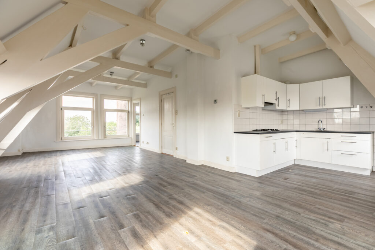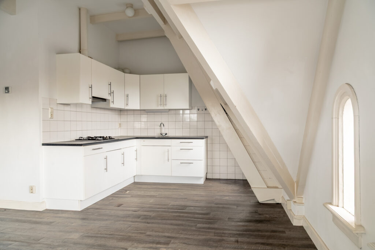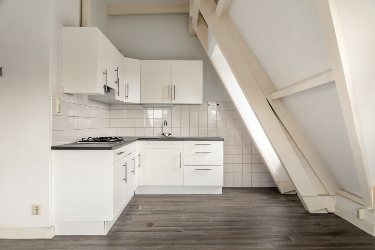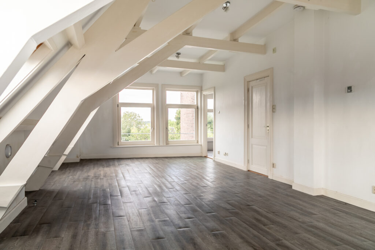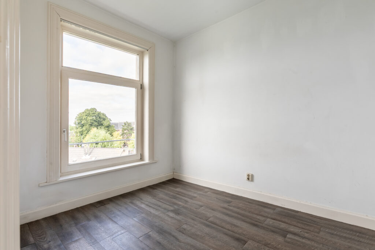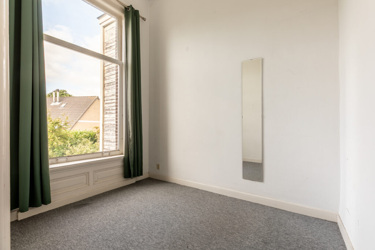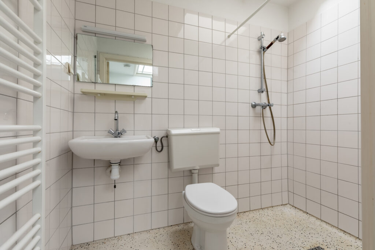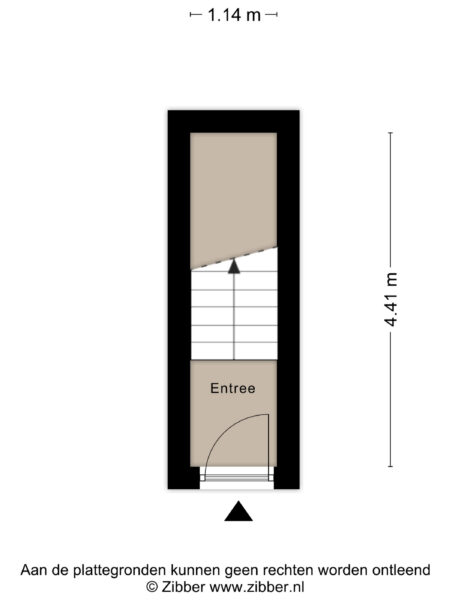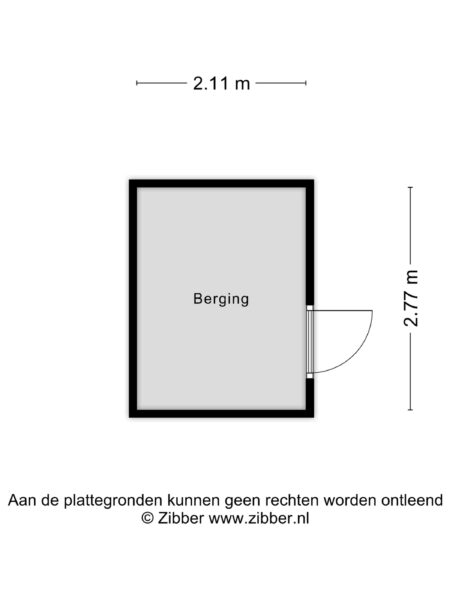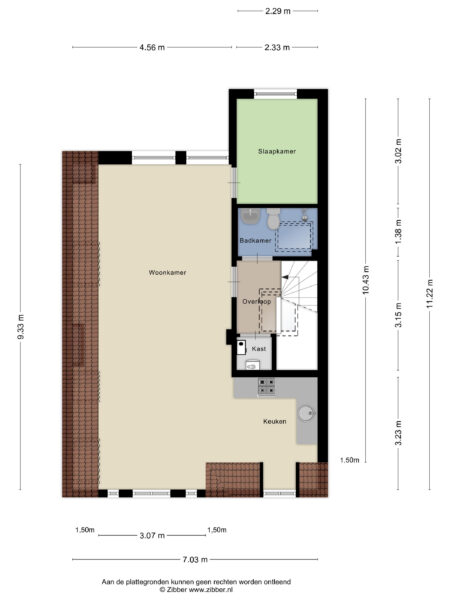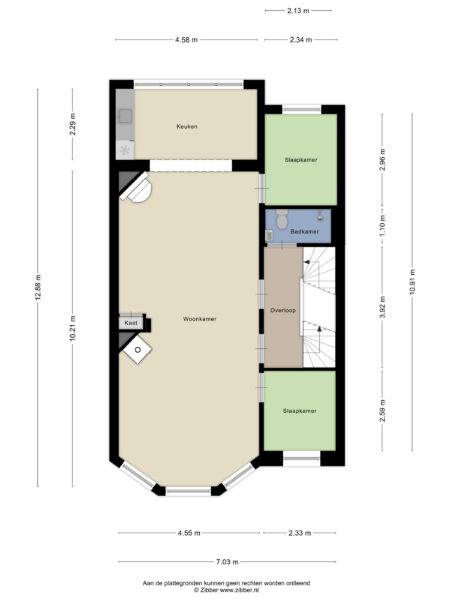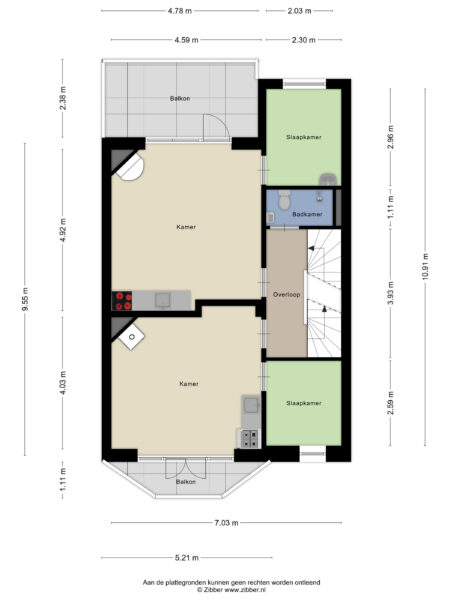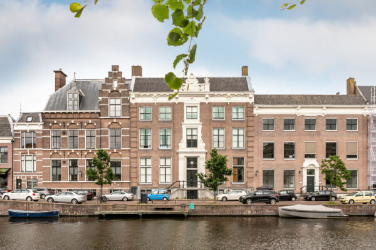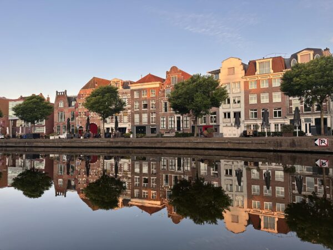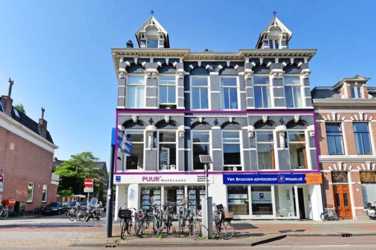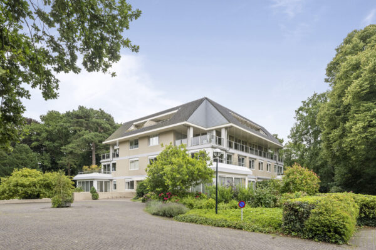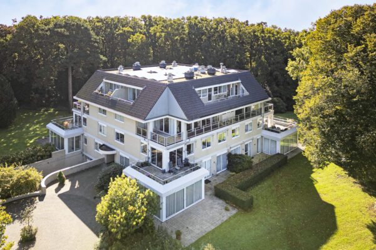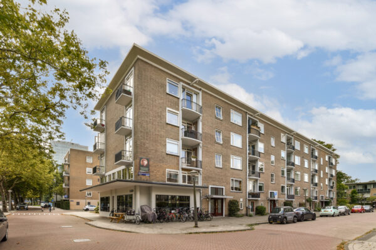Tweede Emmastraat 24, Haarlem
Verkocht onder voorbehoudPrijs: € 995.000,-
Beschrijving
PUUR* wonen: in dit prachtige Karakteristieke drie dubbele te moderniseren bovenhuis in één van de meest gewilde buurten van Haarlem, de Koninginnebuurt. (mogelijkheid om 5 slaapkamers, en twee luxe badkamers te realiseren) Op loopafstand van het bruisende centrum van Haarlem. Restaurants, koffiebars, musea, (internationale) basis- en middelbare scholen, stadsbos de Haarlemmerhout en de hippe Vijfhoek, ook wel ‘de Jordaan van Haarlem’ genoemd, liggen om de hoek. De locatie van dit gezinshuis is perfect en op loopafstand van stadspark “de Haarlemmerhout”.
Goed om te weten
* Fundering hersteld (tussenmuur) nr 22/24
* Hoge plafonds
* De kans om helemaal je eigen droomhuis te realiseren
* Originele paneel deuren en marmeren schouw
* Gedeeltelijk dubbel glas en gedeeltelijk nieuwe kozijnen
* Dient te worden gemoderniseerd
* Voorheen 5 appartementen (niet kadastraal gesplist)
* Berging in de achtertuin op de begane grond
* Terras op het zuiden
* Origineel trappenhuis
* Beschermd stadsgezicht
* Parkeer vergunning per direct beschikbaar
* NS-station Haarlem: 7 minuten fietsen
* Grote Markt: 7 minuten fietsen
* Strand en duinen: 27 minuten fietsen
Locatie
In de geliefde Koninginnebuurt woon je rustig en kindvriendelijk, maar met alles dichtbij. Op loopafstand liggen het stadsbos de Haarlemmerhout, Buitenplaats Elswout en het bruisende Haarlemse centrum met zijn winkels, restaurants, cafés, musea en theaters. Met de fiets bereik je in enkele minuten Station Haarlem en Heemstede/Aerdenhout, en met de auto zit je zo op de A9 richting Amsterdam, Schiphol, Den Haag en Utrecht. De stranden van Bloemendaal en Zandvoort zijn binnen ca. 25 minuten per fiets bereikbaar.
Indeling
Begane grond: Gezamelijk entree met de benedenburen
1e etage
Overloop: met badkamer toilet en douche, woonkamer met hoge plafonds (voormalige en suite) en erker aan de voorzijde en zijkamer.
2e etage
Overloop: met badkamer toilet en douche, 2 keukens, 2 ruime (slaap)kamers en 2 zijkamers.
Aan de voorzijde openslaande deuren naar balkon en aan de achterzijde een terras (op het zuiden)
3e etage
Overloop met badkamer toilet en douche, wasruimte met cv opstelling
Open zolderetage met dakspanten in het zicht meerdere velux dakramen en dakkapel, open keuken (optie voor 3 ruime slaapkamers)
Zie voor indeling en afmetingen de plattegronden. De brochure kun je downloaden van onze eigen website.
*ENGLISH BELOW*
PURE* living: in this beautiful, characteristic three-storey upper house in need of modernisation in one of Haarlem’s most sought-after neighbourhoods, the Koninginnebuurt. (Possibility to create five bedrooms and two luxury bathrooms.) Within walking distance of Haarlem’s bustling city centre. Restaurants, coffee bars, museums, (international) primary and secondary schools, the Haarlemmerhout city forest and the trendy Vijfhoek, also known as “the Jordaan of Haarlem”, are just around the corner. The location of this family home is perfect and within walking distance of the Haarlemmerhout city park.
Good to know
* Foundation repaired (party wall) no. 22/24
* High ceilings
* Original panel doors and marble fireplace
* Partially double glazed and partially new window frames
* Needs to be modernised
* Previously 5 apartments (not split in the land registry)
* Storage room in the back garden on the ground floor
* South-facing terrace
* Original staircase
* Protected cityscape
* Parking permit available immediately
* Haarlem railway station: 7 minutes by bicycle
* Grote Markt: 7 minutes by bicycle
* Beach and dunes: 27 minutes by bicycle
Location
The popular Koninginnebuurt neighbourhood is a quiet and child-friendly place to live, with everything you need close by. Within walking distance are the Haarlemmerhout city forest, Buitenplaats Elswout and the bustling centre of Haarlem with its shops, restaurants, cafés, museums and theatres. Haarlem and Heemstede/Aerdenhout stations are just a few minutes away by bike, and the A9 motorway to Amsterdam, Schiphol, The Hague and Utrecht is just a short drive away. The beaches of Bloemendaal and Zandvoort are approximately 25 minutes away by bike.
Layout
Ground floor: Shared entrance with the downstairs neighbours.
1st floor
Landing: with bathroom, toilet and shower, living room with high ceilings (former en suite) and bay window at the front and side room.
2nd floor
Landing: with bathroom, toilet and shower, 2 kitchens, 2 spacious (bed)rooms and 2 side rooms.
At the front, French doors to the balcony and at the rear, a terrace (facing south)
3rd floor
Landing with bathroom, toilet and shower, laundry room with central heating system
Open attic floor with exposed roof trusses, several Velux skylights and dormer window, open kitchen (option for 3 spacious bedrooms)
See the floor plans for layout and dimensions. The brochure can be downloaded from our website.
Kenmerken
- Koopprijs
- € 995.000,-
- Plaats
- Haarlem
- Status
- Verkocht onder voorbehoud
- Buurt
- Koninginnebuurt
- Aantal kamers
- 9
- Aantal slaapkamers
- 6
- Aantal badkamers
- 3
- Woonoppervlakte
- 208 m2
- Perceel oppervlakte
- 198 m2
- Ligging
- Aan rustige weg, In centrum, In woonwijk
- Isolatie
- Gedeeltelijk dubbelglas
- Type verwarming
- CV ketel, Gaskachels
- Onderhoud buiten
- Goed
- Onderhoud binnen
- Redelijk tot goed
- Voorzieningen
- Natuurlijke ventilatie
- Energieklasse
- E
- Soort dak
- Schilddak
- Parkeer faciliteiten
- Betaald parkeren, Parkeervergunningen
- Schuur/bergruimte
- 1
- Woning type
- Appartement
Plattegronden
Uitzicht op straat
Zoek de locatie
kom jij kijken?
Een bezoek vertelt het meest. Onze makelaars nemen graag de tijd voor een rustige rondleiding.
Contacteer ons nu